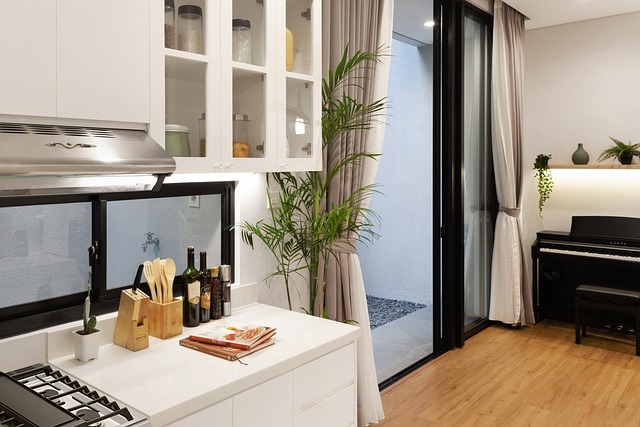Open your culinary space to a world of possibilities with functional and stylish open-concept kitchen ideas. This article serves as a guide for those looking to blend form with function in their kitchen design. We’ll explore how an open-concept layout can transform your cooking experience, offering insights into smart storage solutions that keep clutter at bay while maintaining an aesthetically pleasing environment. From lighting that casts the perfect ambiance to stylish elements that reflect your personal taste, discover tips and tricks to maximize both the style and utility of your kitchen. Get ready to create a harmonious hub in your home that’s as efficient as it is elegant.
- Embracing Versatility: Open-Concept Kitchen Design Ideas for Modern Living
- Maximizing Functionality: Smart Storage Solutions in Open-Concept Kitchens
- Harmonious Ambiance: Stylish Elements to Enhance Your Open-Concept Kitchen
- Light and Space: Innovative Lighting and Layout Ideas for Open-Concept Kitchen Spaces
Embracing Versatility: Open-Concept Kitchen Design Ideas for Modern Living
Open-concept kitchen designs are a testament to versatility and adaptability in modern living spaces. These layouts seamlessly blend the kitchen with adjacent areas, fostering an environment where culinary activities are not confined to a single zone but become a central hub of activity within the home. The integration of kitchen design elements with living, dining, or entertainment spaces creates a dynamic and interactive setting that caters to diverse needs and preferences. Homeowners can opt for islands with bar stools to encourage socialization while preparing meals, or incorporate smart appliances and multifunctional units that enhance both the aesthetic appeal and practicality of the kitchen. By choosing finishes and materials that resonate with the overall decor, homeowners can maintain a cohesive look throughout their living space, ensuring that the kitchen is not just a functional area but also a stylish focal point that complements contemporary lifestyles.
Incorporating smart design choices in an open-concept kitchen elevates its functionality and style, making it a central feature of modern homes. Strategic lighting, from ambient to task lighting, adds depth and dimension while highlighting the kitchen’s architectural elements. Storage solutions that blend with the kitchen’s design, rather than detracting from it, keep clutter at bay without compromising on visual appeal. Thoughtfully placed open shelves can display decorative items or cookware, doubling as both practical storage and as a stylish feature. The use of sustainable materials and energy-efficient appliances not only aligns with eco-conscious living but also contributes to the longevity and resale value of the home. With careful planning and a keen eye for design, an open-concept kitchen can be both a haven for culinary pursuits and a space that mirrors the dynamic rhythm of modern life.
Maximizing Functionality: Smart Storage Solutions in Open-Concept Kitchens
Harmonious Ambiance: Stylish Elements to Enhance Your Open-Concept Kitchen
In crafting an open-concept kitchen that exudes both functionality and style, integrating harmonious elements is key to creating a cohesive ambiance. A well-designed kitchen, with its core in kitchen design, serves as the heart of the home, a space where family and friends gather. To achieve this, consider a monochromatic color palette that allows for a seamless transition between areas while adding depth through accents or textures. For instance, sleek stainless-steel appliances not only make a statement but also complement modern kitchen design aesthetics. Additionally, incorporating smart storage solutions like pull-out drawers and hidden compartments can keep clutter at bay, ensuring the kitchen remains visually appealing. Glass cabinet fronts can add an airy feel to the space while displaying your favorite dishware, which doubles as stylish elements that bring character to your open-concept design.
Lighting plays a crucial role in setting the mood and enhancing the beauty of your kitchen. A combination of task lighting under cabinets and ambient lighting from pendant lights over the island can create a warm, inviting atmosphere. Recessed ceiling lights can provide general illumination, while under-cabinet LED strips can highlight your countertop materials and kitchen design details. Strategic lighting not only makes food preparation easier but also showcases your kitchen’s design features, transforming it into a focal point of your home’s interior. Choose fixtures with a modern edge, like brushed nickel or matte black finishes, to add an element of sophistication that ties the entire space together.
Light and Space: Innovative Lighting and Layout Ideas for Open-Concept Kitchen Spaces
kitchen design plays a pivotal role in an open-concept space, where the interplay of light and space can elevate functionality to aesthetic heights. To maximize both, consider incorporating a variety of lighting solutions that offer both ambient and task illumination. Strategic placement of recessed LED lights beneath upper cabinets can provide targeted lighting for food preparation, while pendant lights suspended over an island or dining area can add a decorative touch and ensure the space is well-lit without feeling harsh. In terms of layout, think beyond the traditional linear setup; an L-shaped or U-shaped design can create distinct areas within the kitchen, allowing for seamless movement between cooking, dining, and lounging zones. This not only optimizes the flow but also maintains a sense of openness that is characteristic of this design style. Incorporating mirrors or reflective surfaces can also enhance natural light, making even the smallest open-concept kitchen feel airy and inviting. By thoughtfully integrating lighting and layout elements, your kitchen design can achieve both practicality and visual appeal, transforming it into a focal point of your home.
