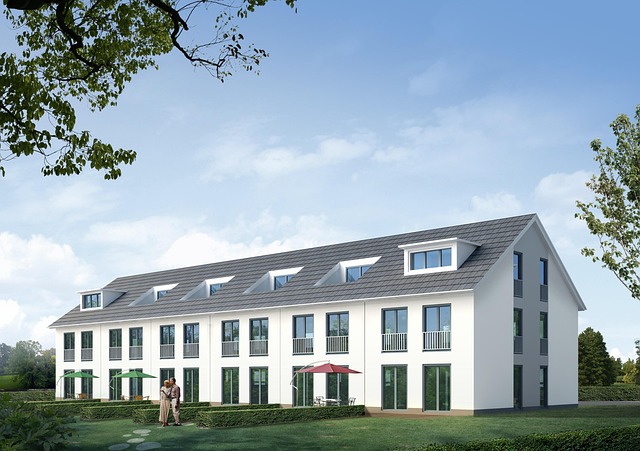3D modeling for architecture creates digital representations from concept to implementation, aiding visualization, issue identification, and communication. Architectural rendering brings designs to life with realistic 3D models, enhancing client engagement and collaboration. Advanced tools like Autodesk Revit, SketchUp, and Blender facilitate precise modeling and renderings for interiors and exteriors, revolutionizing design communication and project management through immersive visualizations.
In today’s visual landscape, 3D modeling is transforming architectural concepts into tangible, immersive experiences. From initial design sketches to final constructs, understanding and leveraging 3D modeling for both interior and exterior spaces offers immense benefits. This article explores the fundamentals of architectural rendering, highlights its advantages, delves into design techniques, and introduces essential tools and software for creating precise models. Discover how these elements converge to revolutionize architectural presentation and design accuracy.
Understanding 3D Modeling for Architecture
Understanding 3D modeling for architecture involves comprehending its role in creating digital representations of designs, from initial concept to final implementation. This process allows architects and designers to visualise spaces, identify potential issues early on, and communicate ideas more effectively to clients and stakeholders. With architectural rendering, 3D models bring static images to life, showcasing the intended aesthetics, functionality, and scale of a project before construction begins.
By utilizing software tools designed for architecture, professionals can swiftly iterate and refine designs, ensuring accuracy and minimising errors. This digital workflow not only streamlines the planning process but also enables clients to experience virtual walkthroughs, enhancing their understanding and engagement with the architectural concepts.
Benefits of Architectural Rendering
Architectural rendering is a powerful tool that offers numerous benefits for both interior and exterior design concepts. It provides a realistic visual representation of an architectural design, allowing clients and stakeholders to gain a deeper understanding of the final product. By creating detailed 3D models, architects can showcase their designs from various angles and perspectives, offering a more immersive experience compared to traditional 2D drawings.
One of the key advantages is its ability to enhance communication and collaboration. Renderings enable clients to visualize spaces accurately, making it easier to make informed decisions regarding design choices and materials. This visual representation can help identify potential issues or improvements early in the design process, leading to more efficient project management and client satisfaction. With architectural rendering, designers can bring their creative concepts to life, fostering better communication and a stronger connection between the design vision and its physical manifestation.
Interior and Exterior Design Techniques
Interior and exterior design techniques have evolved significantly with the advent of advanced 3D modeling tools, enhancing the way architects and designers bring their visions to life. For interiors, architectural rendering has become a game-changer, allowing for precise visualization of space layouts, material choices, and lighting effects. This digital process enables designers to create immersive environments, showcase furniture placement, and even simulate various design concepts before construction begins, saving time and resources.
Exterior architectural concepts also benefit from 3D modeling, offering a comprehensive view of buildings’ aesthetic appeal and structural integrity. Renderings can highlight unique design elements, such as intricate facades, organic shapes, or sustainable features, captivating potential clients and investors. By combining artistic vision with technical accuracy, architects can effectively communicate their ideas, ensuring that the final built environment aligns closely with the initial conceptualization.
Tools and Software for Accurate Models
In the realm of architectural concepts, both interior and exterior designs benefit immensely from 3D modeling. This technology allows architects to create accurate, detailed models that serve as a visual representation of their visions. A plethora of tools and software have emerged to cater to this need, offering various features for conceptualization, design refinement, and high-fidelity architectural rendering.
Autodesk Revit, SketchUp, and Blender are some of the most popular choices. Revit stands out for its robust building information modeling (BIM) capabilities, enabling precise modeling and efficient collaboration. SketchUp, with its user-friendly interface, is ideal for quick conceptualization and design iterations. Blender, a powerful open-source software, excels in creating highly realistic architectural renderings with advanced lighting and material simulation features. These tools empower architects to transform their ideas into tangible, three-dimensional models, enhancing communication with clients and ensuring project success.
3D modeling has transformed the way architects present and develop their interior and exterior designs. By leveraging advanced software and techniques, professionals can create accurate, immersive visualizations that enhance communication with clients and stakeholders. Architectural rendering not only allows for better understanding of space but also aids in identifying potential issues early in the design process. As technology continues to evolve, architects have at their disposal a powerful toolset to bring their vision to life, making architectural rendering an indispensable part of modern design practice.
