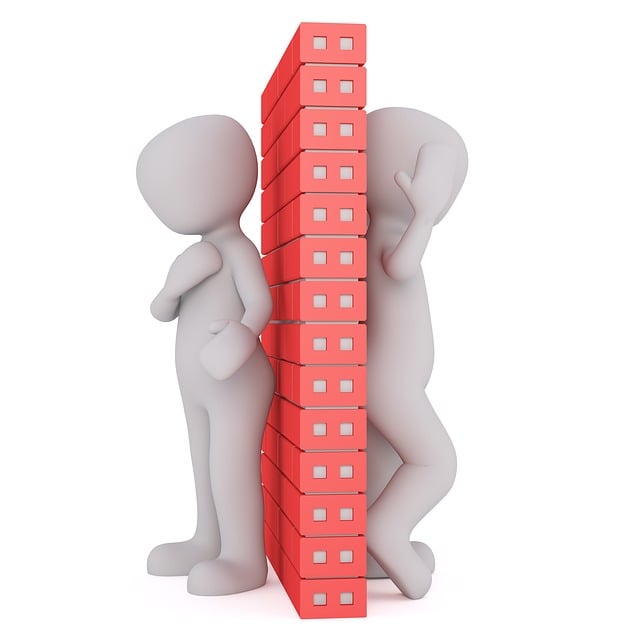Integrating architectural rendering into urban visioning enhances design communication and collaboration. Advanced 3D modeling and GIS tools enable planners to create realistic, holistic representations of complex landscapes. Photorealistic renderings improve public understanding and engagement with proposed developments. This process facilitates the creation of vibrant, sustainable, aesthetically pleasing cities while fostering community involvement through visual aids.
Urban planning for large-scale projects demands a harmonious blend of functionality, aesthetics, and community involvement. This article explores integral components of this process, focusing on the role of architectural rendering in urban visioning, modeling complex landscapes using advanced tools and techniques, and balancing design goals with community needs. By examining these aspects, we highlight innovative approaches to create vibrant, functional spaces that resonate with residents. Integrating architectural rendering enhances the planning process, providing a powerful visual language for communicating urban designs.
Integrating Architectural Rendering into Urban Visioning
Integrating architectural rendering into urban visioning is a powerful strategy for communicating and shaping the future of our cities. This innovative approach allows planners, architects, and stakeholders to visualize and immerse themselves in proposed designs, fostering a deeper understanding of space and functionality. By combining advanced 3D modeling techniques with realistic visual representations, architectural rendering brings concepts to life, transforming abstract ideas into tangible, engaging experiences.
In the context of large-scale projects, architectural rendering plays a pivotal role in urban visioning by enabling stakeholders to make informed decisions. It facilitates a more intuitive grasp of how buildings, public spaces, and infrastructure will interrelate, enhancing collaboration and ensuring that final designs align with the community’s aspirations and needs. This visual language not only aids in communicating complex urban plans but also encourages creative problem-solving, ultimately leading to the creation of vibrant, sustainable, and aesthetically pleasing urban environments.
Modeling Complex Landscapes: Tools and Techniques
Modeling complex landscapes for large-scale urban projects requires sophisticated tools and techniques that can translate intricate designs into tangible, three-dimensional representations. Advanced software platforms now offer a suite of capabilities, from geometric precision to photorealistic architectural rendering. These digital tools allow planners and designers to navigate labyrinthine sites, visualize grand schemes, and communicate their visions effectively to stakeholders.
Through the integration of geographic information systems (GIS) and 3D modeling, urban planners can create intricate landscapes that consider factors like topography, existing infrastructure, and environmental constraints. This holistic approach not only enhances design quality but also facilitates informed decision-making throughout the project lifecycle. Moreover, architectural rendering techniques enable the creation of realistic visual simulations, providing a clearer picture of how the final development will appear in context, thereby fostering public engagement and support.
Large-Scale Projects: Balancing Functionality and Aesthetics
Large-scale urban planning projects strive for a harmonious balance between functionality and aesthetics, aiming to create vibrant spaces that cater to the diverse needs of communities while also enhancing their visual appeal. This delicate equilibrium is crucial in transforming landscapes into thriving metropolitan hubs. Architects and urban planners employ various tools, such as 3D architectural renderings, to envision and communicate their designs effectively.
Through rendering, professionals can showcase the potential impact of a project on the existing environment, highlighting how it integrates with its surroundings. This visual representation facilitates informed decision-making by stakeholders, ensuring that the final product not only serves practical purposes but also contributes to the aesthetic tapestry of the cityscape.
Community Engagement: Shaping Urban Spaces Collaboratively
Community engagement is a vital aspect of urban planning, ensuring that large-scale projects reflect and cater to the needs and desires of those who will inhabit and interact with these spaces daily. By involving the local community in the planning process, architects and urban designers can create more inclusive, vibrant, and sustainable cities. This collaborative approach fosters a sense of ownership and pride among residents, as their input is directly translated into the final design.
Through various methods such as public meetings, workshops, and online platforms, stakeholders can offer valuable insights into desired amenities, aesthetic preferences, and functional requirements. Architectural renderings play a significant role here, serving as visual tools to convey potential project outcomes. Engaging communities in this way helps navigate complex urban landscapes, ensuring that development projects harmonize with the existing character of neighborhoods while incorporating innovative ideas for the future.
Urban planning for large-scale projects demands a harmonious blend of functionality, aesthetics, and community involvement. By integrating advanced tools like architectural rendering into urban visioning, designers can create visually compelling spaces. Modeling complex landscapes requires versatile techniques, while balancing project goals ensures successful outcomes. Community engagement is pivotal in shaping urban spaces collaboratively, making these endeavors truly inclusive and impactful.
