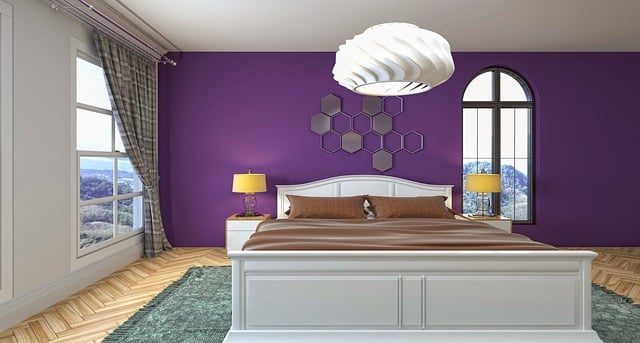Parametric modeling revolutionizes interior space planning by using algorithms and 3D software to quickly generate adaptable design options based on defined parameters. This technology saves time, fosters innovation, and caters to diverse client preferences through dynamic digital models that integrate seamlessly with BIM software. Key tools include parametric modeling, CAD software, BIM platforms, and scripting languages, enabling designers to create flexible spaces that optimize layout, enhance collaboration, and adapt to evolving user needs. Case studies demonstrate its effectiveness in transforming interior space planning for offices and retail environments.
“Revolutionize your approach to interior space planning with parametric modeling – a game-changer for adaptable and scalable solutions. This powerful design tool enables architects and designers to create dynamic, customizable spaces that cater to evolving needs.
In this comprehensive guide, we’ll explore the fundamentals of parametric modeling, its numerous advantages in space planning, and the essential components driving its success. We’ll also present inspiring case studies demonstrating the transformative impact on real-world interior projects.”
Understanding Parametric Modeling Basics for Interior Design
Parametric modeling is a powerful tool in interior design, revolutionizing the way we approach and create interior spaces. At its core, it involves using mathematical algorithms and 3D software to define and manipulate parameters, which are variables that control the form, function, and aesthetics of an interior space. By setting these parameters, designers can swiftly generate a wide range of design options, ensuring adaptability and scalability in their projects.
This method provides a systematic approach to interior space planning, enabling professionals to explore countless variations within minutes. For example, a designer working on a residential project can easily adjust parameters like room dimensions, furniture layouts, or material choices to create multiple concepts catering to different client preferences and lifestyle needs. This efficiency not only saves time but also encourages innovation in the design process.
Advantages of Using Parametric Modeling in Space Planning
Parametric modeling offers a revolutionary approach to interior space planning, providing numerous advantages over traditional methods. By utilizing this technology, designers and architects can achieve unprecedented adaptability and scalability in their projects. It enables the creation of dynamic digital models that can be easily manipulated and adjusted to fit various client needs and project requirements. With parametric modeling, complex spatial relationships are defined by mathematical parameters, allowing for rapid iteration and refinement.
This innovative technique streamlines the design process, reducing time and resources spent on manual adjustments. It facilitates the exploration of multiple design options, ensuring optimal space utilization and aesthetic appeal. Moreover, parametric models can be linked to building information modeling (BIM) software, providing a comprehensive digital representation that enhances collaboration and coordination among project stakeholders. This seamless integration ensures that interior space planning is not only efficient but also aligned with overall project goals.
Key Components and Tools for Adaptable Interior Solutions
The foundation of adaptable interior solutions lies in key components and tools that facilitate customization, flexibility, and scalability. At the heart of this approach is parametric modeling, a powerful design methodology leveraging digital parameters to define and manipulate interior space planning. This technology allows designers to create dynamic models that can effortlessly accommodate changes in size, shape, and functionality.
Core tools within this framework include specialized CAD software, BIM (Building Information Modeling) platforms, and scripting languages like Grasshopper or Python. These instruments enable the generation of intricate geometric forms, automated layout optimization, and real-time visualization, streamlining the design process and enhancing collaboration among stakeholders. By embracing these components, interior designers can craft adaptable spaces that evolve with the needs of users, ensuring longevity and responsiveness to a wide array of scenarios.
Case Studies: Successful Implementation and Results in Interior Space Planning
In the realm of interior space planning, parametric modeling has proven to be a game-changer, enabling adaptable and scalable solutions that cater to diverse needs. Case studies from leading firms highlight its successful implementation. For instance, a prominent design studio utilized parametric models to create a dynamic office environment, effortlessly transforming from open collaborative spaces to private meeting areas based on seasonal demands and team preferences. This flexibility not only enhances user experience but also optimizes space utilization, reducing costs associated with redundant furniture and layout changes.
Another notable example involves a retail chain that embraced parametric modeling to develop modular store layouts. By employing algorithms and data-driven approaches, they could swiftly adapt their interior designs to local market trends, cultural nuances, and customer behaviors. This agility allowed them to expand globally with confidence, ensuring each location felt tailored to its specific context while maintaining brand consistency. These successful implementations underscore the potential of parametric modeling in revolutionizing interior space planning, offering both adaptability and scalability for a wide range of projects.
Parametric modeling has emerged as a powerful tool for revolutionizing interior space planning. By offering adaptable and scalable solutions, it allows designers to create dynamic and efficient spaces tailored to diverse needs. Through this article, we’ve explored the foundational concepts, explored the numerous benefits, delved into essential components and tools, and presented compelling case studies. Integrating parametric modeling into your workflow can significantly enhance productivity, foster creativity, and deliver exceptional interior space planning outcomes.
