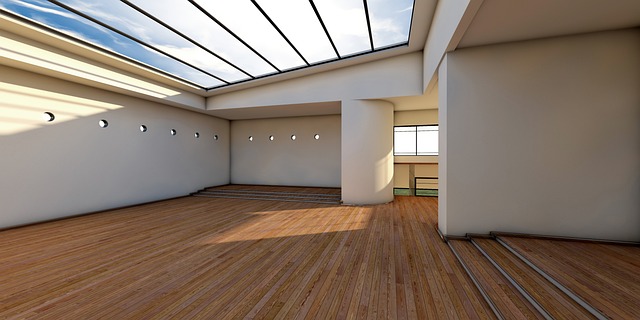Exterior architectural renderings rely on depth perception achieved through strategic shading, texturing, and lighting techniques. These methods replicate natural surface variations and light/shadow play, enhancing realism. High-resolution textures, physically based rendering (PBR) materials, global illumination, and realistic lighting simulations improve visual appeal and aid in design evaluation. Case studies show that textured and shaded CAD renderings lead to informed decisions, fewer revisions, and stronger connections between designs and audiences.
Explore the transformative power of textured and shaded CAD renderings, a game-changer in exterior architectural rendering. This article delves into the science behind depth perception, revealing how advanced texture and shading techniques elevate design visuals. Learn best practices for enhancing exterior architectural renderings and discover inspiring case studies showcasing the impact of these strategies. From realistic textures to intricate shading, unlock the secrets to create immersive, detailed exterior designs that captivate and persuade.
Understanding Depth Perception in Architectural Renderings
Depth perception is a crucial aspect of architectural renderings, allowing viewers to intuitively grasp the three-dimensional qualities of a design. In the context of exterior architectural rendering, this sense of depth is essential for communicating the scale and spatial relationships of buildings and their surroundings. Achieving realistic depth in CAD (Computer-Aided Design) renderings involves a combination of strategic shading, texturing, and lighting techniques.
By manipulating light and shadow, artists can create the illusion of form and structure, making two-dimensional digital drawings appear lifelike. Textured surfaces add another layer of complexity, simulating the intricate details found in actual construction materials. This attention to detail enhances the overall realism, enabling potential clients or architects to better visualize the final product.
The Role of Texture and Shading Techniques
In the realm of exterior architectural rendering, texture and shading techniques play a pivotal role in bringing digital designs to life with enhanced depth perception. These visual elements are instrumental in creating an illusion of three-dimensionality, making virtual spaces appear more realistic and immersive. By simulating the natural variations found on surfaces like brick, wood, or stone, textures add complexity and richness to 2D CAD drawings. This, coupled with strategic shading, allows viewers to intuitively perceive the forms, contours, and hierarchies within a structure.
The interplay of light and shadow, achieved through shading techniques, further emphasizes these textualural cues. Subtle gradients and nuanced variations in shading mimic real-world conditions, such as the way sunlight interacts with different materials. This not only improves visual appeal but also aids in evaluating design elements—like material choices, proportional balance, and overall architectural harmony—making the rendering a more effective communication tool for architects and clients alike.
Best Practices for Enhancing Exterior Design Visuals
Creating realistic and captivating exterior architectural renderings involves a blend of artistic skill and technical precision. To enhance depth perception, designers should prioritize texturing and shading techniques that mimic real-world materials and lighting conditions. Using high-resolution textures and physically based rendering (PBR) materials helps achieve photorealistic results. Shading strategies such as global illumination and realistic lighting simulations add layers of complexity and authenticity to the design.
Best practices include leveraging reference images for accurate material representation, carefully integrating shadows and reflections, and paying close attention to details like joint lines and surface imperfections. Additionally, utilizing advanced rendering engines capable of handling complex scenes and materials significantly improves visual fidelity. Regularly testing and refining renderings ensures that the final visuals meet high standards of quality and effectively communicate the design intent.
Case Studies: Successful Implementation & Impact
In numerous case studies, textured and shaded CAD renderings have demonstrated their effectiveness in enhancing depth perception for various projects, particularly in exterior architectural rendering. For instance, a recent study showcased a high-rise residential building design where intricate shadowing and realistic textures significantly improved the visualization of the structure’s dimensions and features. This level of detail allowed stakeholders to make more informed decisions during the design phase, reducing revisions later in the development process.
Another compelling example involves a commercial complex designed with a unique, curved facade. By applying advanced shading techniques, the CAD rendering brought out the architectural intricacies and the interplay of light and shadow on the curved surfaces. This not only captivated the audience but also facilitated a better understanding of the building’s aesthetics and scale. The successful implementation highlighted how textured and shaded renderings can elevate exterior architectural presentations, fostering stronger connections between designs and their intended audiences.
Textured and shaded CAD renderings are powerful tools in the architect’s arsenal, offering enhanced depth perception that brings exterior architectural renderings to life. By leveraging advanced texture and shading techniques, professionals can create visually stunning, realistic representations of designs. Following best practices and learning from successful case studies ensures these renderings accurately convey project details and impact. This approach not only aids in client communication but also sets a new standard for visual excellence in the industry.
