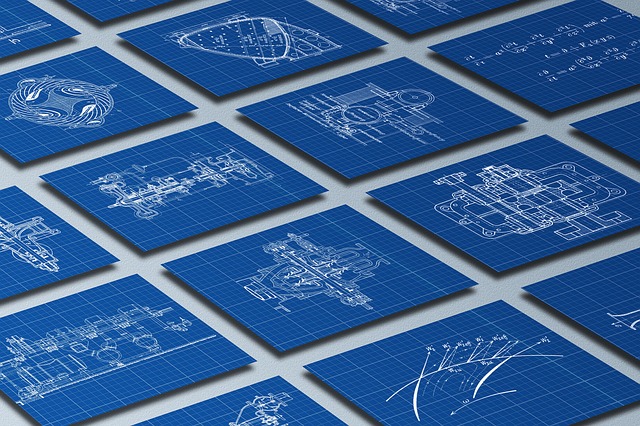Modular framing concepts using prefabricated, standardized components revolutionize construction through precision engineering and efficient assembly. This approach reduces waste, minimizes build times, enhances structural integrity, and offers versatile interior configurations, adhering to building codes while delivering projects faster, with improved quality, and cost-effectiveness, particularly in residential and commercial developments, leveraging advanced structural framing design.
“Discover the future of construction with prefabricated and modular framing layouts, designed for rapid assembly. This innovative approach to structural framing design is transforming the industry. In this comprehensive guide, we delve into the core concepts of modular framing, explore its advantages over traditional methods, and uncover efficient assembly processes. From reduced construction times to improved quality control, learn how these solutions are revolutionizing various construction projects.”
Understanding Modular Framing Concepts
Modular framing concepts involve designing buildings with reusable, standardized components that can be assembled quickly on-site. This approach significantly differs from traditional stick-built construction, where each element is crafted individually and then joined together. In a modular system, structural elements like walls, floors, and roof sections are prefabricated in a controlled environment, ensuring precision and efficiency. These modules are then transported to the construction site and connected, creating a building with minimal waste and reduced build times.
Understanding structural framing design is key to leveraging the benefits of modular construction. The layout and interconnection of these framed modules must adhere to building codes and structural integrity requirements. Advanced engineering techniques enable designers to optimize space, enhance energy efficiency, and create versatile interior configurations. By embracing modular framing concepts, the construction industry can deliver projects faster, with improved quality and cost-effectiveness.
Advantages of Prefabricated Structural Design
Prefabricated structural design offers numerous advantages for modern construction projects, revolutionizing the way buildings are constructed. One of its key benefits is speed and efficiency; prefabricated components can be produced off-site in a controlled environment, allowing for faster assembly compared to traditional on-site framing methods. This rapid construction process reduces project timelines significantly, enabling developers to deliver buildings more promptly.
Furthermore, modular framing layouts promote cost-effectiveness by minimizing waste and optimizing material usage. The precise manufacturing of prefabricated sections ensures that each component fits perfectly with others, reducing the need for on-site adjustments and potential delays. This precision also enhances structural integrity, as these prefab designs are engineered to withstand various environmental conditions, ensuring a safe and durable final product.
Efficient Assembly Processes Unveiled
In the realm of construction, prefabricated and modular framing layouts have emerged as game-changers, revolutionizing assembly processes. These innovative approaches streamline construction by employing strategic structural framing designs that prioritize efficiency and rapidity. With meticulous planning, each component is meticulously engineered to fit together seamlessly, reducing time-consuming on-site adjustments.
The process begins with precision manufacturing, ensuring every piece of material is cut and shaped according to exact specifications. This level of preparation enables a structured assembly line where interconnected modules can be quickly assembled, offering significant advantages over traditional building methods. The result? Accelerated project timelines, cost savings, and reduced waste, making prefabrication an attractive solution for modern construction projects.
Applications and Benefits in Construction
Prefabricated and modular framing layouts offer a revolutionary approach to construction, transforming traditional building methods. These innovative techniques are ideal for various applications, from residential projects to commercial developments. By employing structural framing design principles, builders can achieve faster project completion times without compromising on quality or safety.
One of the key benefits lies in their versatility; these frameworks can be easily adapted to suit unique site conditions and design preferences. Modular construction allows for precise off-site manufacturing, ensuring each component fits perfectly upon arrival at the job site. This streamlined process reduces waste, minimizes construction delays, and enhances overall efficiency, making it an attractive solution for both developers and contractors seeking modern, cost-effective building strategies.
Prefabricated and modular framing layouts offer a revolutionary approach to construction, transforming the way we think about structural framing design. By adopting these innovative techniques, the industry can achieve remarkable efficiency gains, reduced costs, and faster project completion times. The advantages outlined in this article—from streamlined assembly processes to diverse application areas—highlight why modular framing is set to become a game-changer in the construction sector. Embracing these modern methods promises a brighter future for building projects, ensuring rapid, cost-effective, and sustainable structural solutions.
