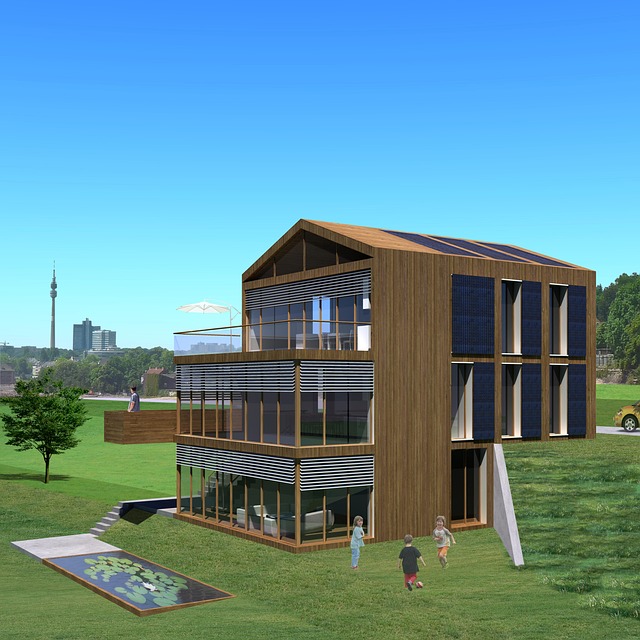Scan-to-3D technology captures real-world objects and environments accurately, transforming them into detailed digital 3D models using LiDAR or structured light scanning combined with software algorithms. This versatile tool finds applications in architecture, engineering, cultural heritage preservation, and urban planning, enhancing as-built documentation through precise 3D product renderings. These digital twins enable informed decision-making, visualization, cost estimation, clash detection, and efficient project management across various industries.
In the realm of architecture and construction, precise as-built documentation is paramount. Enter scan-to-3D modeling—a revolutionary technology transforming how we capture and document physical spaces. This article explores the benefits and applications of this cutting-edge process, which involves using laser scanning to create detailed 3D models that accurately represent real-world structures. From enhancing design accuracy to streamlining construction projects, scan-to-3D modeling, coupled with 3D product rendering, offers a new level of precision in the industry.
Understanding Scan-to-3D Technology
Scan-to-3D technology is a revolutionary process that captures complex real-world objects and environments with unparalleled accuracy, transforming them into detailed digital 3D models. This innovative approach combines advanced scanning techniques, such as LiDAR or structured light, with powerful software algorithms to create highly precise virtual representations of physical structures. By swiftly digitizing existing buildings, infrastructure, or even intricate artifacts, Scan-to-3D offers a game-changing solution for accurate as-built documentation.
The technology’s versatility is evident in its ability to facilitate various applications, from architectural and engineering projects to cultural heritage preservation and urban planning. With 3D product rendering at its core, Scan-to-3D modeling enables professionals to precisely document and analyze existing conditions, facilitating informed decision-making and streamlining construction or renovation processes. This advanced method ensures that every detail, from intricate architectural features to subtle material textures, is faithfully reproduced in the digital domain.
Benefits of Accurate As-Built Documentation
Accurate as-built documentation is invaluable in various industries, especially construction and architecture. It allows professionals to create detailed digital representations of physical structures, providing a comprehensive view of a building’s current state. This process, facilitated by scan-to-3D modeling technologies, offers numerous advantages.
One of the key benefits is the ability to generate precise 3D product renderings, which serve as accurate digital twins of real-world assets. These detailed models enable better visualization and understanding of complex structures, facilitating informed decision-making during renovation or maintenance projects. Accurate documentation also streamlines future planning by providing a reliable reference for design revisions, ensuring that any changes are consistent with the physical reality of the building.
The Process: From Scan to Model
The process of Scan-to-3D modeling begins with a comprehensive 3D scan of an existing structure or object, capturing every detail with high precision. This initial step involves advanced laser scanning technology or photogrammetry techniques to create a dense cloud of data points representing the as-built condition. The raw scan data is then processed using specialized software that filters and cleans the point cloud, removing noise and outliers.
Once the data is prepared, sophisticated algorithms are employed to segment and classify the different elements within the structure. This process identifies walls, floors, ceilings, doors, and windows, among other features. The segmented components are subsequently used to construct a highly accurate 3D digital model, often in the form of a mesh or a point cloud representation. This model serves as a digital twin, providing an exact virtual replica of the physical structure for detailed documentation and analysis. Finally, the 3D product rendering capabilities enhance the visual representation, allowing stakeholders to inspect and appreciate the as-built design with photorealistic accuracy.
Applications in Architecture and Beyond
Scan-to-3D modeling has found extensive applications in architecture, revolutionizing the way buildings and structures are documented and visualized. By quickly generating precise 3D models from laser scans or photogrammetry data, architects can create detailed digital representations of as-built environments. This technology enables designers to collaborate more effectively, facilitating remote reviews and precise modifications. Moreover, it aids in cost estimation, materials planning, and clash detection during the design phase.
Beyond architecture, scan-to-3D modeling has emerged as a powerful tool in various industries. In construction management, it ensures accurate record-keeping and simplifies progress tracking. Heritage preservation benefits from detailed digital replicas, facilitating restoration efforts. Even in manufacturing, 3D product rendering using scan-to-3D data allows for better product visualization and quality control. This versatility makes scan-to-3D modeling an indispensable asset across multiple sectors, driving innovation and enhancing efficiency.
Scan-to-3D modeling offers a revolutionary approach to as-built documentation, ensuring precise digital representations of physical spaces. By capturing intricate details with advanced scanning technologies, this method streamlines the process of creating accurate 3D models, which are invaluable in architecture and design. With its ability to enhance efficiency and reduce errors, Scan-to-3D technology is a game-changer for professionals seeking to bridge the gap between reality and digital representation, paving the way for innovative 3D product rendering and enhanced project visualization.
