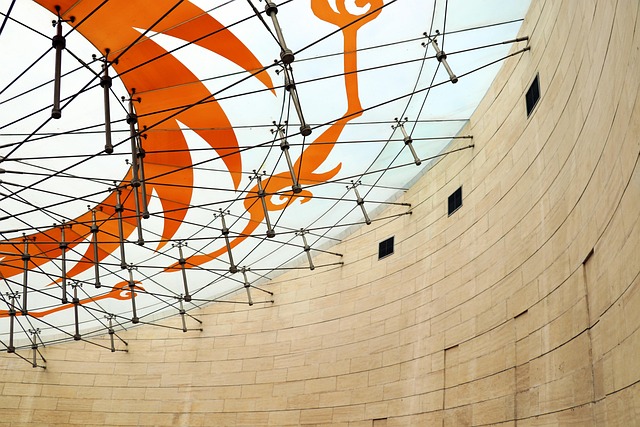Paper blueprints, crucial for architectural communication, are being replaced by digital structural CAD, revolutionizing building framework drafting. Digital conversion requires precision and adherence to standards due to intricate designs. Choosing suitable CAD software with 2D/3D modeling capabilities ensures accurate creation and manipulation of complex architectural elements. This shift enables early conflict identification and efficient construction through dynamic 3D models, digitizing existing blueprints for better project management.
In today’s digital age, transitioning from traditional paper blueprints to digital formats is essential for efficient building design and construction. This process, known as Structural CAD conversion, involves understanding the intricate building framework sketched on paper and translating it into robust digital models. While challenges such as drafting obstacles exist, the right CAD software can facilitate a seamless transition, enabling architects and engineers to collaborate effectively and bring their visions to life in 2D and 3D formats.
Understanding Paper Blueprints: The Building Framework
Paper blueprints, a timeless method of architectural and engineering communication, have long served as the building framework for numerous iconic structures. These hand-drawn or machine-drafted plans are more than just illustrations; they encapsulate an intricate understanding of space, structure, and functionality. Every line, dimension, and notation within a blueprint contributes to the overall design, making them a crucial tool in the construction industry.
Understanding paper blueprints involves grasping their hierarchical layout, which typically includes various layers for different aspects like walls, floors, mechanical systems, and electrical wiring. Drafting these plans requires meticulous attention to detail, ensuring accuracy and consistency throughout the building framework. Converting this traditional method to digital formats through structural CAD (Computer-Aided Design) not only preserves this knowledge but also enhances collaboration, enabling real-time updates and modifications, streamlining construction processes, and revolutionizing how we design and build our built environment.
Challenges in Digital Conversion: Drafting Obstacles
Converting paper blueprints to digital formats for structural CAD involves overcoming significant challenges, especially in the realm of drafting. One of the primary obstacles is the intricate detail and precision required in building frameworks. Traditional drafting methods often rely on manual measurements and freehand sketches, which can introduce errors and inconsistencies. Transitioning these to digital platforms demands a meticulous approach to ensure accurate representation of complex architectural designs.
Another hurdle is the diverse range of line weights, text styles, and notation conventions used in paper blueprints. Digital conversion requires standardizing these elements to maintain legibility and clarity. Inaccurate or inconsistent drafting can lead to misinterpretations, delays, and costly errors during construction projects. Therefore, meticulous attention to detail and adherence to industry standards are crucial for successful structural CAD conversion.
Choosing the Right CAD Software for Seamless Transition
When transitioning from traditional paper blueprints to digital formats, selecting the appropriate CAD (Computer-Aided Design) software is paramount for a seamless process. The right choice ensures that the complex building framework and drafting details are accurately represented in the digital realm. Look for software that offers versatile features, supporting various 2D and 3D modeling capabilities. This enables efficient creation, editing, and manipulation of architectural designs, ensuring every intricate detail is captured with precision.
Consider tools tailored to your specific needs, whether it’s for structural engineering, architectural visualization, or construction documentation. Advanced software often provides cloud-based collaboration features, allowing multiple stakeholders to work simultaneously on the project. This streamlines workflows, enhances communication, and facilitates real-time updates, ensuring everyone involved has access to the latest design iterations. By choosing the right CAD software, you lay the foundation for a smooth transition, enabling better coordination and accuracy throughout the building process.
From 2D to 3D: Revitalizing Blueprints in Digital Formats
The evolution from traditional 2D paper blueprints to digital formats is a game-changer in the construction industry, offering unprecedented benefits and possibilities. This transition allows for the seamless transformation of static drawings into dynamic 3D models, revolutionizing how architects, engineers, and builders conceptualize and execute projects. By employing structural CAD (Computer-Aided Design) software, professionals can create comprehensive digital representations of buildings and structures.
The process involves digitizing the existing 2D blueprints, which serves as a robust foundation for constructing a detailed 3D building framework. This drafting technique enables intricate details to be captured accurately, ensuring that every aspect of the design is translated faithfully into the virtual realm. With 3D modeling, professionals can gain a deeper understanding of spatial relationships, identify potential conflicts or issues early on, and make informed decisions, ultimately leading to more efficient construction and reduced costs.
Converting paper blueprints to digital formats through structural CAD is a transformative process that overcomes historical drafting obstacles. By understanding the building framework of traditional blueprints, and selecting appropriate CAD software, professionals can seamlessly transition to 2D and 3D digital representations. This revolutionizes the way buildings are designed, constructed, and managed, ensuring more accurate and efficient drafting in today’s digital era.
