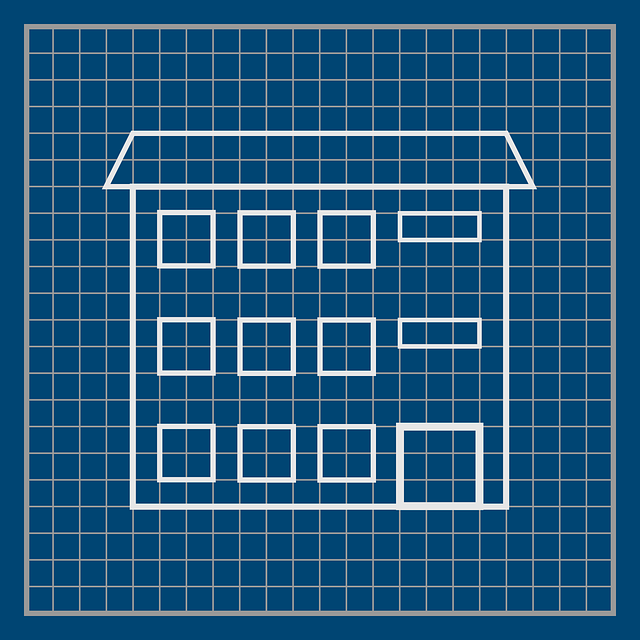Civil engineering CAD drafting converts paper blueprints to digital formats using specialized software for precise 2D/3D modeling, preserving design intent and standards. Legacy blueprints' lack of standardization requires manual data cleaning. Choosing right software with DWG/DXF support, dynamic blocks, and layout tools enhances productivity, accuracy, collaboration, revolutionizing civil engineering project management.
In today’s digital age, transitioning from traditional paper blueprints to digital formats is crucial for civil engineering projects. This process, known as structural CAD conversion, streamlines design, enhances collaboration, and improves overall project management. However, converting from paper blueprints to digital CAD drafting presents challenges such as scale accuracy and detail preservation. Choosing the right software is essential, and advanced CAD technologies further revolutionize this process, boosting efficiency in civil engineering CAD drafting significantly.
Understanding Paper Blueprints in Civil Engineering
Paper blueprints have long been an integral part of civil engineering projects, serving as detailed drawings that communicate design specifications and construction plans. In the realm of civil engineering CAD drafting, these physical documents are a primary source of information for creating digital representations of infrastructure and buildings. Each line, note, and dimension on the blueprint holds significance, allowing engineers and drafters to visualize and interpret complex designs.
Understanding paper blueprints requires an eye for detail as they often include intricate details such as material specifications, structural calculations, and construction sequences. Drafters skilled in civil engineering CAD conversion meticulously translate these manual drawings into digital formats like .DWG or .DXF files. This process involves precise measurements, accurate representation of 2D and 3D views, and ensuring the digital model reflects the blueprint’s intent while adhering to modern engineering standards.
Challenges of Converting to Digital CAD Drafting
Converting paper blueprints to digital formats in structural CAD drafting presents several unique challenges. One of the primary hurdles is ensuring accuracy and preserving intricate details often captured in hand-drawn plans. Digital conversion requires meticulous attention to scale, dimensions, and complex geometric shapes, which can be difficult to replicate perfectly from a 2D representation to a 3D model.
Additionally, legacy paper blueprints may lack standardization in their formatting and notation, making it challenging for automated conversion tools to interpret them correctly. Civil engineering CAD drafting professionals must invest significant time in data cleaning and validation processes to ensure the digital models accurately reflect the original intent of the blueprint designers.
Choosing Suitable Software for Structural Conversion
When it comes to converting structural blueprints from paper to digital formats, selecting the right software is paramount for civil engineering professionals and CAD drafters alike. The chosen toolset should cater to the intricacies involved in structural design, offering a comprehensive suite of features that enable precise modeling and detailing. Look for software that facilitates native DWG and DXF file formats, ensuring compatibility with existing workflows and allowing for seamless collaboration among team members.
Moreover, consider software equipped with advanced editing capabilities, such as dynamic blocks, dimensioning tools, and layout arrangement options. These features streamline the conversion process, making it easier to maintain design integrity while enabling quick adjustments and updates. With the right structural CAD software in place, civil engineering projects can benefit from enhanced productivity, improved accuracy, and better overall management of complex digital blueprints.
Enhancing Efficiency with Advanced CAD Technologies
The evolution of CAD (Computer-Aided Design) technologies has significantly revolutionized civil engineering and drafting practices. By converting traditional paper blueprints to digital formats, engineers and drafters can experience a multitude of benefits, enhancing both efficiency and precision in their work. Advanced CAD software allows for intricate 3D modeling, enabling professionals to visualize and manipulate designs with ease. This digital transformation streamlines the entire design process, from initial concept creation to detailed construction documentation.
With CAD, civil engineers can achieve faster project turnaround times and improved accuracy. The ability to automate repetitive tasks, such as dimensioning and annotation, reduces human error and saves valuable time. Additionally, digital formats facilitate better collaboration among team members, allowing for real-time sharing and editing of designs. This enhances communication and ensures everyone works with the latest updates, fostering a more efficient and productive working environment in civil engineering CAD drafting.
Converting paper blueprints to digital formats through structural CAD has become essential in modern civil engineering practices. Overcoming challenges like scalability, precision, and compatibility, engineers can leverage advanced CAD technologies to enhance efficiency and accuracy. The right software, tailored to the specific needs of structural conversion, plays a pivotal role in this transformation. By embracing digital drafting, civil engineering projects can achieve streamlined workflows, enabling faster design iterations and better collaboration, ultimately revolutionizing the industry’s landscape.
