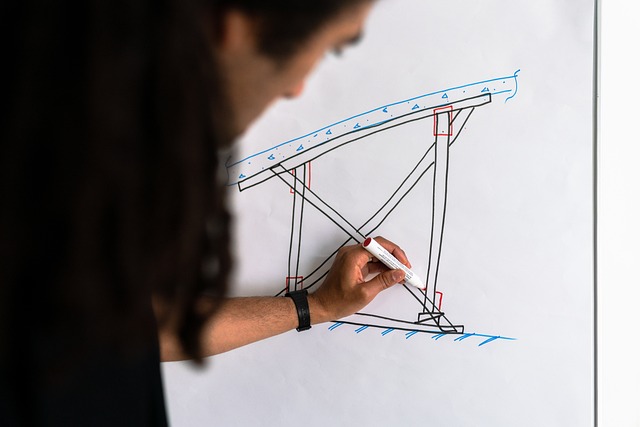Precast and modular construction, aided by advanced structural CAD renderings, is transforming the building industry. This method offers precise design, reduced time and labor costs, minimized waste, and enhanced project planning through detailed 3D visualizations. Structural CAD renderings facilitate early issue identification, material optimization, and improved communication, revolutionizing building design with superior structural integrity, durability, and flexibility. The industry embraces these techniques for efficiency, faster schedules, and quality standards, driven by the power of accurate digital representations.
In the pursuit of efficient construction, precast and modular structures are revolutionizing the building industry. This article explores a modern approach to construction using precast and modular techniques, highlighting their significant benefits. From Structural CAD renderings that visualize design efficiency to the seamless integration of precast modules in building design, these methods streamline projects, reduce waste, and expedite timelines. Discover how these innovative strategies are transforming the way we build.
Precast and Modular Construction: A Modern Approach
Precast and modular construction is a modern approach that’s revolutionizing the building industry. This innovative technique involves creating sections of a structure off-site in a controlled environment, using advanced structural CAD rendering to ensure precise design and quality. Once produced, these precast panels or modules are transported to the construction site and assembled, offering numerous advantages over traditional building methods.
The process streamlines construction, reduces time and labor costs, and minimizes on-site waste. Moreover, structural CAD renderings play a pivotal role in visualizing the final product, enabling better project planning and client communication. This digital technology allows architects and engineers to create detailed 3D models, facilitating accurate material estimation, identifying potential design issues early, and enhancing overall project efficiency.
Structural CAD Renderings: Visualizing Efficiency
Structural CAD renderings play a pivotal role in visualizing and enhancing construction efficiency. By utilizing advanced 3D modeling software, architects and engineers can create detailed digital representations of precast and modular structures before construction begins. These renderings offer an immersive visual experience, allowing stakeholders to virtually walk through the space, identify potential design issues early on, and make informed decisions.
With structural CAD renderings, teams can precisely align components, ensure structural integrity, and optimize material usage. This level of visualization facilitates better communication among project stakeholders, reduces errors, and streamlines the construction process. By catching issues during the design phase, builders can avoid costly on-site mistakes, minimizing delays and maximizing productivity.
Benefits of Precast Modules in Building Design
Precast modules offer numerous advantages in building design, revolutionizing construction processes and enhancing overall efficiency. One of their key benefits lies in the precision they bring to structural CAD renderings. By manufacturing precast components off-site, architects and engineers can ensure exact dimensions, seamless fits, and consistent quality—a far cry from traditional on-site casting. This level of accuracy translates into faster assembly at the construction site, reducing labor costs and project timelines.
Moreover, precast modules provide superior structural integrity and durability. The controlled manufacturing environment minimizes the risk of damage or defects often associated with in-situ casting. These modular units can be designed to incorporate various architectural finishes, allowing for aesthetic flexibility while maintaining structural efficiency. Precast construction also facilitates easier maintenance and repairs, as individual components can be replaced without disturbing the entire structure.
Streamlining Construction with Modular Techniques
The construction industry is witnessing a significant shift towards modular and precast techniques, revolutionizing the way buildings are erected. Streamlining construction processes is at the heart of this transformation, and structural CAD renderings play a pivotal role in this evolution. By utilizing advanced 3D modeling and rendering technologies, architects and engineers can design, visualize, and communicate complex modular structures with remarkable precision.
This innovative approach allows for the creation of interchangeable components, reducing on-site assembly time and labor costs. With structural CAD renderings, every detail is meticulously crafted, ensuring seamless integration of various modules. This precision engineering facilitates faster construction schedules, enabling projects to be delivered more efficiently and cost-effectively. As a result, modular techniques are becoming increasingly popular for their ability to simplify construction processes while maintaining high-quality standards.
Precast and modular construction techniques, combined with advanced structural CAD renderings, are revolutionizing the industry. These innovative approaches streamline building design and construction, offering significant advantages in efficiency, cost-effectiveness, and speed. By leveraging precast modules and detailed structural CAD renderings, architects and engineers can navigate complex projects with ease, ensuring precise planning and a reduced project timeline. This modern approach to construction promises a vibrant future for the industry, where visual representations accurately predict final structures, leading to successful, efficient builds.
