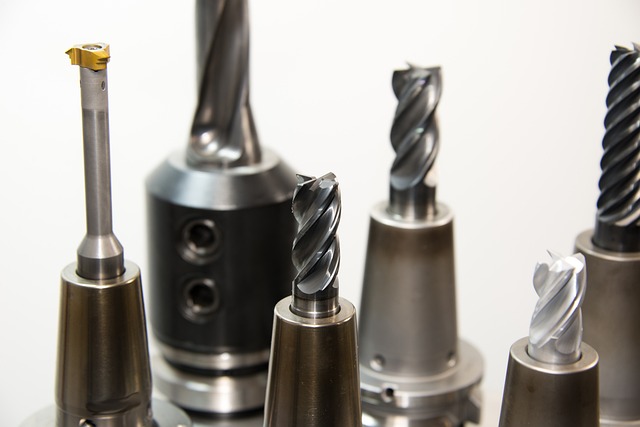Shop drawings for steel structures are essential in high-rise building and bridge construction, providing detailed blueprints for fabricators, addressing load factors like wind, seismic activity, and traffic weight, ensuring structural integrity, and guiding material selection (e.g., A36, SS400). These drawings connect architectural plans to physical implementation, guiding precise fabrication, transportation, and on-site assembly.
In the realm of engineering, high-rise buildings and bridges demand robust structural integrity, especially under heavy loads. This article delves into the intricate world of steel detailing, a critical component ensuring these monumental structures stand tall. We explore essential aspects like understanding steel detailing, the pivotal role of shop drawings for heavy structural loads, material selection, design considerations, and the construction process. By examining these key elements, we uncover the intricacies behind creating safe, durable, and efficient steel structures.
Understanding Steel Detailing for High-rises and Bridges
Understanding steel detailing is paramount in the construction of high-rise buildings and bridges, where structural integrity and safety are paramount. Steel detailing involves creating precise shop drawings for steel structures, specifying dimensions, connections, and other critical elements. These drawings serve as blueprints for fabricators and builders, ensuring that each component is manufactured and assembled accurately to withstand heavy loads and extreme conditions.
For high-rises and bridges, steel detailing must account for various factors such as wind load, seismic activity, and traffic weight. Skilled engineers and detailers use advanced software and engineering principles to create detailed drawings, incorporating complex connections like lap joints, butt joints, and bolted laps. This meticulous process is essential to guarantee the durability and reliability of the final structure, ensuring it stands strong against challenges posed by its colossal scale and exposure to harsh environmental conditions.
Shop Drawings: Essential for Heavy Structural Loads
Shop drawings for steel structures play a pivotal role in ensuring structural integrity and safety, especially when dealing with high-rise buildings and bridges subjected to heavy loads. These detailed blueprints provide a comprehensive visual representation of the proposed design, allowing engineers and builders to accurately visualize and interpret the complex geometry and connectivity of steel members.
By utilizing shop drawings, professionals can meticulously plan each component, connection, and joint, accounting for factors like load distribution, material properties, and manufacturing tolerances. This meticulous approach is crucial in mitigating potential structural failures and ensuring the longevity of these massive infrastructure projects.
Material Selection and Design Considerations
When selecting materials for high-rise buildings and bridges, engineers must consider the unique demands of heavy structural loads. Steel is a popular choice due to its strength, durability, and versatility in creating complex designs. The specific type of steel, such as A36 or SS400, should be chosen based on factors like yield strength, allowable stress, and environmental exposure. Shop drawings for steel structures play a crucial role here, detailing the precise dimensions, connections, and assembly methods to ensure structural integrity.
Design considerations include accounting for live loads, wind loads, and seismic forces, which require careful analysis and engineering. Factors like the building’s height, span length, and intended use dictate the choice of steel grades, section shapes, and spacing. Additionally, aesthetic considerations can influence the final design, especially in iconic bridges or modern skyscrapers, where structural elements double as visually appealing features.
Construction Process: From Blueprint to Completion
The construction process of high-rise buildings and bridges involving heavy structural loads begins with meticulous planning and detailed engineering. Architecturally ambitious designs require precise translation from blueprints to physical structures, making shop drawings for steel structures paramount. These drawings serve as a critical bridge between design intent and on-site reality, ensuring every component, joint, and connection is accurately represented and prepared for fabrication and assembly.
Once finalized, shop drawings are sent to specialized fabricators who meticulously cut, bend, and assemble the vast network of steel members required. This stage demands meticulous attention to detail, adherence to strict quality control measures, and precise welding techniques to withstand immense loads. Following fabrication, these components are transported to the construction site and carefully erected, often requiring sophisticated cranes and heavy equipment to handle the complex geometry and substantial weights characteristic of high-rise and bridge projects.
High-rise buildings and bridges demand meticulous structural planning, making shop drawings for steel structures a cornerstone of their construction. This article has delved into the intricacies of steel detailing, from understanding load requirements to material selection and the intricate construction process. By adhering to rigorous design considerations and utilizing shop drawings as a guide, engineers and builders can ensure these monumental structures stand tall and safe for generations to come.
