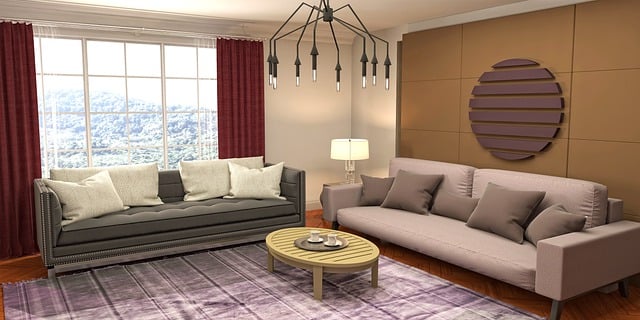Scan-to-3D technology captures physical spaces accurately, creating detailed 3D models for AEC industries. It streamlines as-built documentation, enhances decision-making, collaboration and reduces project timelines through advanced modeling and rendering. This method preserves historical architecture and fosters public engagement in the built environment using digital twins of physical structures.
“Revolutionize as-built documentation with Scan-to-3D modeling—a game-changer for accurate, digital representations of physical spaces. This advanced technology captures complex structures, transforming traditional measurements into dynamic 3D models and enhancing project efficiency.
In this article, we explore the intricacies of Scan-to-3D technology, its numerous benefits for architecture and preservation, and the step-by-step process of creating detailed models. Discover how 3D modeling and rendering are transforming industries, ensuring indelible, precise records.”
Understanding Scan-to-3D Technology
Scan-to-3D technology revolutionizes the way we capture and represent physical spaces, offering a highly accurate method for creating digital replicas of real-world environments. This innovative process involves using advanced scanning equipment, such as LiDAR (Light Detection and Ranging) or structured light scanners, to acquire detailed point cloud data from an object or area. By analyzing millions of precise measurements, powerful software then generates a comprehensive 3D model, preserving every nuance of the scanned subject.
The beauty of Scan-to-3D lies in its ability to streamline the process of creating as-built documentation, which is crucial for architectural, engineering, and construction (AEC) industries. Traditional methods often involve manual measurement and drawing, prone to human error. In contrast, 3D modeling and rendering powered by scan data provide an efficient, precise alternative. With these digital twins, professionals can easily access, analyze, and manipulate accurate representations of physical spaces, fostering better decision-making, improved collaboration, and reduced project timelines.
Benefits of As-Built Documentation
As-built documentation is a powerful tool for architects, engineers, and construction professionals, offering numerous advantages in the digital age. One of the key benefits is the ability to create precise 3D models from scan data, providing an accurate representation of a structure or facility as it currently exists. This level of detail is invaluable for project management, allowing stakeholders to visually inspect every aspect of the built environment.
With 3D modeling and rendering, as-built documentation becomes dynamic and interactive. Professionals can quickly identify potential issues, clash detection, and make informed decisions. It also facilitates better communication between various teams involved in a project, ensuring everyone works from the same accurate blueprint. This precision leads to reduced errors, faster project timelines, and ultimately, cost savings.
The Modeling and Rendering Process
The process of 3D modeling and rendering is a digital journey that transforms real-world spaces into virtual representations. It begins with high-resolution scanning data, captured using advanced laser scanners or photogrammetry techniques. This raw data is then meticulously processed to create a highly accurate 3D point cloud, serving as the foundation for the model. Skilled professionals use specialized software to clean and organize these points, ensuring every detail is accounted for.
From this point forward, 3D modeling takes center stage. Software algorithms interpret the point cloud, generating surfaces that recreate the original structure’s geometry. Textures are applied, adding visual fidelity, while rendering engines bring the model to life with realistic lighting and shadows. The result is a digital twin of the physical space, offering an exacting as-built documentation solution for architects, engineers, and preservationists alike.
Applications in Architecture & Preservation
Scan-to-3D modeling offers unprecedented capabilities for architecture and preservation efforts, revolutionizing as-built documentation. By capturing intricate details through laser scanning or photogrammetry, this technology creates precise digital twins of physical structures. These 3D models not only serve as accurate representations but also facilitate comprehensive data analysis and visualization, enabling architects and historians to study and understand buildings in ways never before possible.
In architectural design, scan-to-3D modeling allows for detailed planning, restoration, and renovation projects. It aids in preserving historical architecture by capturing every nuance of existing structures, ensuring that future interventions are informed by the past. Rendering these 3D models further enhances visual communication, enabling stakeholders to experience and appreciate the built environment from different perspectives, fostering better decision-making and public engagement.
Scan-to-3D modeling offers a revolutionary approach to as-built documentation, providing accurate digital representations of physical structures. By combining advanced scanning technologies with powerful software, this process captures intricate details, enabling efficient updates and modifications to architectural plans. The benefits are clear: improved accuracy, time savings, and enhanced visual communication. As the technology continues to evolve, its applications in architecture and preservation will only grow, making it an indispensable tool for professionals seeking precise 3D modeling and rendering solutions.
