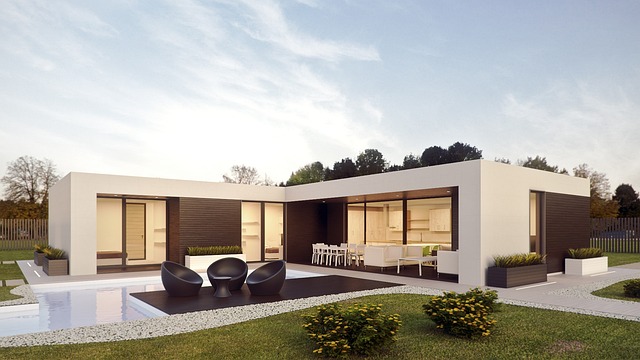Building Information Modeling (BIM) integration has revolutionized structural rendering, creating accurate 3D models that enhance collaboration among architects, engineers, and contractors. This approach streamlines design processes, improves project outcomes, and enables early visualization of complex structures. Realistic renderings facilitate intuitive understanding of intricate designs, bridging digital and physical realities. BIM-integrated structural engineering rendering ensures better communication, error detection, and informed decision-making, ultimately leading to safer, more efficient, and sustainable buildings.
In today’s digital age, BIM-integrated structural rendering is transforming the way we approach architectural design. This advanced technology offers a revolutionary solution for structural engineers and architects by seamlessly merging building information models (BIM) with realistic visual renditions. By exploring BIM integration, this article delves into the immense potential of structural rendering, fostering seamless collaboration across disciplines. We examine how accurate visualizations enhance communication, drive project efficiency, and shape the future of structural engineering practices.
BIM Integration: Unlocking Structural Rendering Potential
BIM integration has revolutionized structural rendering, unlocking immense potential for structural engineers and architects alike. By seamlessly integrating Building Information Modeling (BIM) data into rendering software, professionals can now create highly accurate and detailed visual representations of structures. This advanced approach goes beyond traditional 2D drawings, offering a comprehensive 3D view that includes all relevant engineering data.
With BIM-integrated structural rendering, collaboration becomes more efficient and effective. All project stakeholders, from designers to contractors, can access and work with the same synchronized model. This ensures that everyone is on the same page, minimizing errors and miscommunications. The result is a smoother design process, improved project outcomes, and better overall coordination in the construction industry.
Seamless Collaboration: Bridging Gaps in Design Process
Seamless collaboration is a key advantage of BIM-integrated structural rendering, addressing longstanding gaps in the design process. Traditional methods often involve siloed communication between architects, engineers, and contractors, leading to delays, errors, and misaligned expectations. BIM breaks down these barriers by providing a centralized, digital model that all stakeholders can access and contribute to in real-time.
This collaborative environment facilitates better coordination among disciplines, as changes made by one team are instantly visible to others. This reduces the risk of costly design conflicts later in the project lifecycle. With structural engineering rendering integrated into BIM, teams can visualize and analyze complex structures early on, leading to more informed decisions and a final product that better aligns with the vision of all involved parties.
Realistic Visualizations: Enhancing Communication with Renderings
Realistic visualizations play a pivotal role in enhancing communication and understanding within the realm of structural engineering. BIM-integrated structural rendering allows engineers to create immersive, lifelike representations of designs, enabling stakeholders from diverse backgrounds to grasp complex concepts more intuitively. By bridging the gap between digital models and physical realities, these renderings facilitate informed decision-making and foster collaborative problem-solving.
Unlike traditional 2D plans or generic 3D models, BIM-integrated structural renderings capture intricate details, material textures, and lighting effects, making them powerful tools for communicating architectural intent. This visual fidelity not only enhances aesthetics but also provides a clearer picture of how structures will perform in various conditions, thereby streamlining construction processes and ensuring project success.
Future of Engineering: BIM's Impact on Structural Projects
The future of structural engineering is here, and it’s BIM-integrated. Building Information Modeling (BIM) is transforming how structural engineers approach their projects, offering a seamless digital workflow that enhances collaboration and efficiency. By integrating structural rendering with BIM, engineers can visualize complex designs with unprecedented clarity, enabling better decision-making and error detection during the initial stages.
This innovative approach not only streamlines communication among project stakeholders but also fosters a deeper understanding of the structure’s behavior and performance. With BIM, engineering teams can collaborate in real-time, ensuring that design intent is accurately translated into construction documentation. The impact of BIM on structural projects is profound, paving the way for more efficient, safer, and sustainable buildings.
BIM-integrated structural rendering represents a significant leap forward for the construction industry. By seamlessly combining building information modeling (BIM) with advanced rendering techniques, structural engineers can now collaborate more effectively, communicate complex designs clearly, and drive projects towards success. This technology not only enhances visual representations but also ensures consistency and accuracy throughout the design process. As we look to the future of structural engineering, BIM-integrated rendering will continue to play a pivotal role in shaping efficient, sustainable, and innovatively designed structures.
