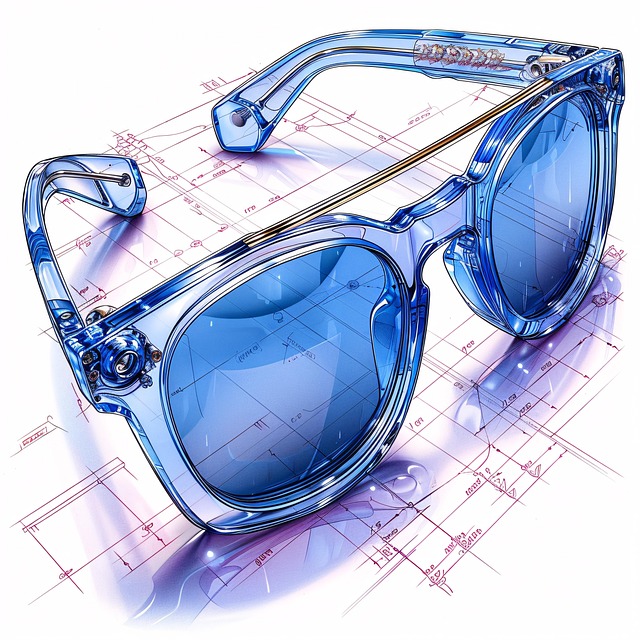CAD drafting for architecture serves as a cornerstone for precise design visualization and communication. It enables architects to create detailed blueprints, easily modify designs, and integrate structural and aesthetic elements into cohesive models. 3D rendering amplifies this by transforming CAD drawings into immersive, photorealistic visuals, allowing clients to explore every detail. Virtual reality (VR) takes immersion to the next level, offering interactive client presentations that enhance engagement, satisfaction, and understanding throughout the design process.
In today’s competitive market, captivating client presentations are key to winning projects. This is where 3D visualization and rendering step in as powerful tools, transforming two-dimensional architectural plans into immersive experiences. From CAD drafting, which serves as the visual foundation, to advanced 3D rendering techniques that bring designs to life, this article explores the art of enhancing client engagement. We delve into the benefits of immersive presentations, while also peering into future trends like virtual reality integration for architecture.
CAD Drafting: Architecture's Visual Foundation
CAD drafting serves as the visual foundation for architecture, enabling designers to translate abstract concepts into tangible, three-dimensional models. By utilizing Computer-Aided Design (CAD) software, architects can create precise, detailed blueprints and layouts that facilitate better client understanding and communication. This digital process allows for seamless modifications and iterations, ensuring every architectural vision is perfectly realized before construction even begins.
Through CAD drafting, architects can seamlessly integrate various design elements, from structural components to aesthetic details, into a single, cohesive model. This immersive visualization not only aids in presenting the final product but also helps clients grasp the functionality and flow of spaces, fostering a deeper connection between design intent and perceived experience.
3D Rendering: Bringing Designs to Life
3D rendering is a powerful tool that brings architectural designs to life, offering clients an immersive and realistic experience. This process involves taking 2D drawings created using CAD drafting for architecture software and transforming them into three-dimensional models with intricate details. By leveraging advanced rendering techniques, architects can create photorealistic images and animations that showcase their vision in a captivating manner.
With 3D visualization, clients gain a deeper understanding of the proposed project, allowing them to visually explore every angle and aspect. This level of immersion fosters better communication and decision-making during the presentation stage. Architects can highlight unique design elements, explain spatial relationships, and even simulate various lighting conditions or material finishes, ensuring that the final product meets client expectations.
Immersive Client Presentations: Enhancing Engagement
Immersive client presentations have transformed the way architectural designs are showcased and experienced. By incorporating 3D visualization and rendering techniques, architects and designers can create dynamic and engaging environments that captivate audiences. This technology goes beyond traditional CAD drafting for architecture by offering a more interactive and realistic portrayal of proposed projects. With detailed models and photorealistic images, clients can virtually walk through spaces, observing intricate details up close and experiencing the design’s full potential.
Such immersive experiences foster higher engagement and client satisfaction. It allows for immediate feedback and adjustments during presentations, ensuring that final designs align with expectations. This interactive approach not only saves time but also strengthens communication between designers and clients, leading to more successful project outcomes.
Future Trends: Virtual Reality Integration
As technology continues to advance, virtual reality (VR) integration is poised to revolutionize 3D visualization and rendering for immersive client presentations. By seamlessly blending digital environments with physical spaces, VR allows architects and designers to create dynamic, experiential representations of their projects. This evolution in CAD drafting for architecture not only enhances client engagement but also facilitates more intuitive understanding and feedback.
In the future, we can expect VR to play a pivotal role in pre-visualization, allowing professionals to virtually walk through and interact with designs before construction even begins. This immersive approach promises to streamline design processes, reduce errors, and foster collaboration among project stakeholders. With real-time rendering capabilities and advanced haptic feedback, VR technology is set to redefine the way we experience and present architectural concepts.
3D visualization and rendering have transformed the way architects present their designs, enabling them to create immersive client presentations that enhance engagement and drive projects forward. By leveraging CAD drafting for architecture and advanced 3D rendering techniques, professionals can now offer stakeholders a deeper understanding and appreciation of proposed concepts. As virtual reality continues to evolve, we can expect even more realistic and interactive experiences, further revolutionizing the industry’s presentation methods. This innovative approach not only simplifies complex ideas but also paves the way for more successful project outcomes.
