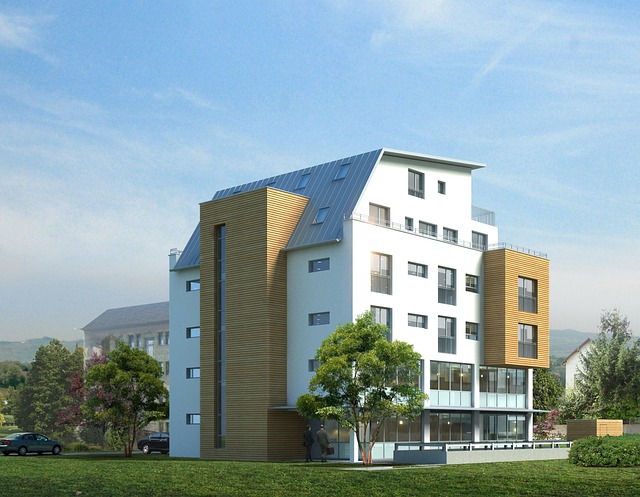3D architectural visualization transforms 2D blueprints into immersive models, empowering stakeholders to explore and understand spaces, facilitating informed decisions, and ensuring alignment with design visions. Advanced software like Autodesk 3ds Max and V-Ray, along with VR/AR technologies, create hyper-realistic models for better planning, collaboration, and outcomes in architectural projects.
In today’s digital age, 3D architectural visualization is transforming the way we conceptualize and communicate built environments. This powerful tool offers a realistic preview of structures before construction begins, streamlining planning and decision-making processes. From understanding spatial dynamics to enhancing client presentations, 3D models provide an immersive experience. This article explores the significance of realistic 3D architectural models in visualization and urban planning, delving into creation techniques, key applications, and the technologies driving accurate rendering.
Understanding the Power of 3D Visualization
In today’s digital age, 3D architectural visualization has emerged as a game-changer in the field of design and planning. By transforming two-dimensional blueprints into immersive three-dimensional models, architects and designers can present their concepts with unprecedented clarity and impact. This innovative approach allows stakeholders to visually explore every angle and detail, facilitating informed decision-making from the initial conception phase.
The power of 3D visualization lies in its ability to bridge the gap between abstract ideas and tangible realities. It enables clients, developers, and future occupants to experience a space as if it were already built, enhancing comprehension and fostering a deeper connection with the design. Moreover, advanced rendering techniques can bring these models to life by simulating lighting, textures, and even environmental factors, creating photorealistic representations that rival actual construction sites. Such immersive experiences are invaluable for marketing purposes, public engagement, and internal planning, ultimately streamlining projects and ensuring everyone involved is aligned with the final vision.
Creating Realistic Architectural Models
Creating realistic 3D architectural models is a meticulous process that involves a blend of artistic skill and technological prowess. Architects and designers utilize advanced software tools to transform two-dimensional blueprints into three-dimensional representations, offering a clear and immersive perspective of proposed structures. By incorporating detailed textures, lighting effects, and precise geometry, these models bring buildings to life, allowing stakeholders to visually experience the design before construction begins.
3D architectural visualization plays a pivotal role in this process, enabling clients and developers to make informed decisions. With photorealistic rendering techniques, every facet of the design—from material choices to spatial dynamics—can be accurately depicted. This not only enhances communication among project teams but also ensures that the final product aligns closely with the initial vision, streamlining the planning and construction phases.
Applications in Urban Planning and Design
Realistic 3D architectural visualization plays a pivotal role in urban planning and design, offering a powerful tool for professionals to bring their visions to life. By creating immersive digital models, architects and designers can present their concepts to stakeholders and clients in a compelling and easily understandable manner. This technology allows for precise representations of proposed structures, enabling informed decision-making and facilitating effective communication.
In urban planning, 3D models help visualize how new developments will integrate into existing neighborhoods, addressing concerns related to aesthetics, functionality, and community impact. Moreover, these models can simulate various design iterations, helping planners optimize space use, enhance accessibility, and create sustainable urban environments. With the ability to showcase a project’s potential from every angle, 3D architectural visualization is an indispensable asset in shaping the cities of tomorrow.
Tools and Technologies for Accurate Rendering
In the realm of 3D architectural visualization, accurate rendering is paramount for conveying design intent and facilitating informed decision-making during planning phases. Modern tools and technologies empower architects and designers to create photorealistic models that closely resemble physical structures. Advanced rendering software, such as Autodesk 3ds Max and V-Ray, combines with powerful computing capabilities to produce stunning visual outputs. These programs offer a suite of features including global illumination, realistic material simulation, and advanced lighting effects, enabling users to achieve an unparalleled level of detail and realism.
Furthermore, the integration of virtual reality (VR) and augmented reality (AR) technologies has revolutionized architectural visualization practices. VR allows stakeholders to immerse themselves in the digital environment, providing a more intuitive understanding of space and design elements. AR overlays digital models onto real-world settings, offering a unique perspective for on-site assessments and client presentations. These innovative tools collectively enhance collaboration, streamline communication, and ultimately lead to better outcomes in architectural projects.
Realistic 3D architectural models have transformed the way we visualize and plan spaces, offering a powerful toolset for architects, urban planners, and designers. By leveraging advanced rendering technologies and software, professionals can now create immersive digital twins of buildings and urban environments. This not only enhances presentation and client communication but also aids in informed decision-making during the planning stages. As 3D visualization continues to evolve, its integration into architectural workflows will become increasingly indispensable, shaping the future of both design and urban development.
