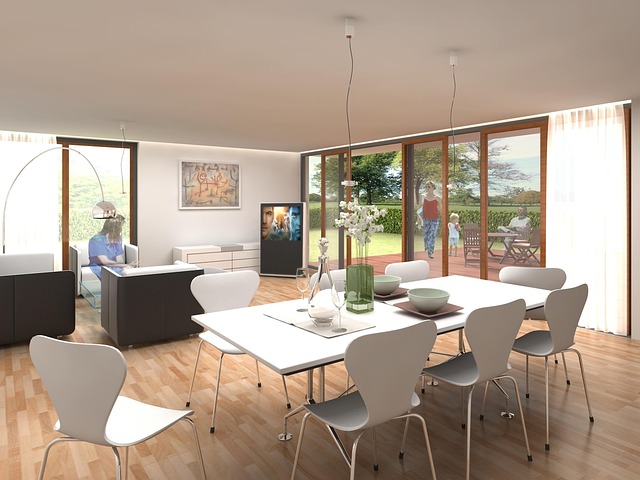Building Information Modeling (BIM) has dramatically transformed architecture, engineering, and construction (AEC) industry workflows through integrated data management and advanced visualization tools. BIM facilitates precise photorealistic architectural rendering by providing detailed 3D models with accurate geometry and material properties, automating tasks, and reducing manual adjustments. This not only speeds up production times and design iterations but also enhances stakeholder communication and project coordination. Case studies highlight its effectiveness in projects like high-rise commercial buildings and sustainable residential communities, streamlining design phases, improving conflict detection, and serving as a powerful marketing tool.
In today’s digital age, Building Information Modeling (BIM) is transforming the architecture and construction industry. This innovative approach integrates detailed 3D models with rich data, streamlining processes from design to delivery. BIM-integrated rendering takes this a step further by seamlessly merging geometric accuracy with photorealistic visuals, enabling architects and designers to create stunning, precise representations of their projects. By exploring the benefits and implementing strategies, we uncover how BIM enhances efficiency and drives success in architectural visualization, particularly through photorealistic architectural rendering.
Understanding BIM and Its Impact on Rendering
Building Information Modeling (BIM) has transformed the architecture, engineering, and construction (AEC) industry by enabling more efficient and collaborative workflows. BIM goes beyond traditional 3D modeling by integrating data-rich information into a digital model, reflecting every aspect of a building project. This holistic approach significantly enhances the process of architectural rendering, particularly when combined with advanced visualization tools.
The impact of BIM on rendering is profound, especially in achieving photorealistic architectural rendering. BIM models provide accurate geometry and material properties, serving as a robust foundation for generating lifelike visual representations. By directly extracting data from the BIM model, renderers can automate many tasks, ensuring consistency and reducing manual adjustments. This streamlines the rendering process, enabling faster production times and more iterations, ultimately leading to better design outcomes.
Benefits of BIM-Integrated Photorealistic Architectural Rendering
BIM-integrated photorealistic architectural rendering offers a multitude of benefits that streamline workflows and enhance project outcomes in the architecture, engineering, and construction (AEC) industry. By seamlessly integrating 3D modeling with realistic visualization, BIM software enables architects and designers to create detailed, photo-quality images and animations early in the design process. This not only facilitates better communication with stakeholders but also aids in identifying potential issues and making informed decisions before construction begins.
Moreover, BIM-integrated rendering allows for efficient use of resources by automating many manual tasks traditionally involved in photorealistic visualization. Advanced algorithms generate realistic lighting, material properties, and textures, resulting in highly accurate representations of proposed designs. This precision is particularly valuable in marketing and client presentations, as it helps to secure buy-in and reduces the need for subsequent revisions. Additionally, BIM rendering can be easily updated as design changes occur, ensuring that visual assets remain current and consistent throughout the project lifecycle.
Implementing BIM for Efficient Workflows
Implementing Building Information Modeling (BIM) in architectural practices has revolutionized workflows, offering unprecedented precision and efficiency gains. BIM goes beyond traditional 3D modeling by incorporating a wealth of project data into a single digital model, which serves as a shared resource for all stakeholders involved. This collaborative approach ensures that design decisions are informed by up-to-date information, reducing errors and streamlining communication.
One of the key benefits is the seamless integration of BIM with photorealistic architectural rendering. By utilizing the detailed geometric and material data within the BIM model, rendering software can produce highly accurate visualizations that mirror the final constructed building. This not only aids in client presentations but also facilitates better project coordination and conflict detection before construction even begins, thereby enhancing overall project delivery.
Case Studies: Success Stories in BIM Rendering
In the realm of modern construction and design, BIM-integrated rendering has emerged as a game-changer, revolutionizing workflows with its precision and efficiency. This advanced technology has been successfully implemented in various case studies, showcasing remarkable results in photorealistic architectural rendering. For instance, a recent project involving a high-rise commercial building utilized BIM to create detailed 3D models, which were then rendered with unparalleled visual accuracy. The process streamlined the design phase, enabling stakeholders to make informed decisions and catch potential issues early on.
Another notable example is a sustainable residential community where BIM rendering played a pivotal role in communicating the project’s vision. By generating photorealistic images and virtual tours, the development team could effectively showcase the final product, attracting investors and residents alike. This success story highlights how BIM-integrated rendering not only enhances collaboration but also serves as a powerful marketing tool, ensuring projects are presented in the best possible light.
BIM-integrated rendering is transforming the architecture industry by offering precise, efficient, and visually stunning outcomes. By combining Building Information Modeling (BIM) with advanced rendering technologies, professionals can achieve photorealistic architectural rendering that brings designs to life. This integrated approach streamlines workflows, enhances collaboration, and enables stakeholders to make informed decisions. The case studies highlighted in this article demonstrate the significant advantages of adopting BIM-integrated rendering, setting a new standard for precision and efficiency in the field.
