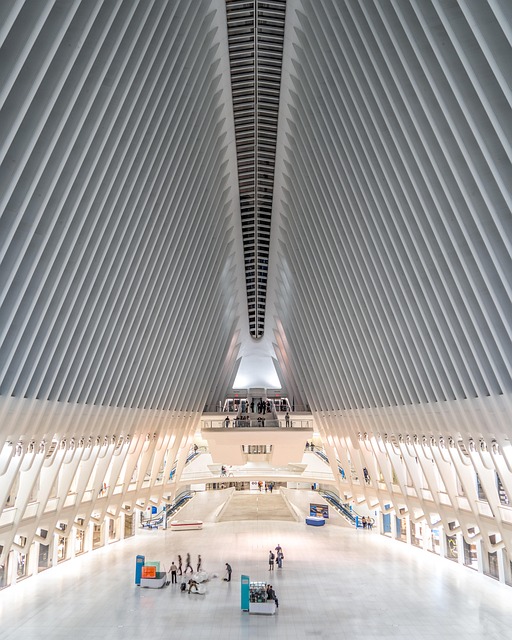In architectural visualization, 3D building models are essential tools for bringing designs to life before construction begins. These models offer immersive experiences, allowing clients and architects to scrutinize every detail. Advanced rendering techniques create highly realistic digital tapestries that accurately represent materials, textures, and lighting. Choosing skilled storytelling teams for 3D rendering services ensures photorealistic models, interactive walkthroughs, and efficient workflows. Cutting-edge software like V-Ray, Corona, Revit, SketchUp, and Blender enable the creation of diverse rendering methods, evoking emotional responses through architectural beauty. Professional 3D rendering services enhance client presentations, significantly influencing perceptions and decision-making, as shown in successful case studies.
In today’s competitive architectural landscape, compelling storytelling is key to winning over clients. One of the most powerful tools in an architect’s arsenal for achieving this is 3D building models. This article explores how professional 3D rendering services transform architectural visualization, from creating photorealistic images to immersive virtual experiences. We’ll guide you through the process, highlighting techniques and tools, and showcasing successful case studies that demonstrate the impact of 3D building models on client presentations.
The Power of 3D Building Models in Architectural Visualization
In the realm of architectural visualization, 3D building models have emerged as a powerful tool to bring designs to life. They offer a compelling way to showcase the intricacies and potential of a structure before its physical construction, enabling clients and designers alike to experience spaces in a fully immersive manner. By creating highly detailed digital replicas of buildings, architects can present their visions with enhanced clarity, allowing stakeholders to make informed decisions.
These models go beyond simple representations; they are intricate digital tapestries that capture every angle and dimension. With advanced rendering techniques, materials, textures, and lighting can be accurately replicated, ensuring the virtual model mirrors the intended physical outcome. This level of realism is pivotal in architectural storytelling, as it allows for a deeper connection between the design concept and its future inhabitants, fostering a better understanding and appreciation of the space.
Choosing the Right 3D Rendering Services for Your Project
When selecting 3D rendering services for your architectural project, it’s crucial to align with a team that understands the nuances of storytelling through digital imagery. Look for experts who can transform your design concepts into photorealistic 3D building models, capturing every detail from the textures and materials to the precise lighting and shadows. This involves assessing their technical capabilities, portfolio, and experience in rendering various architectural styles.
The ideal service provider should offer a range of visualization options, including interactive 3D walkthroughs and virtual reality experiences, allowing you to immerse clients and stakeholders in your design vision. Additionally, consider their workflow and turnaround times, ensuring they can meet your project deadlines while maintaining high-quality standards.
Techniques and Tools for Creating Immersive Architectural Storytelling
Creating immersive architectural storytelling involves a blend of cutting-edge techniques and tools, all aimed at bringing designs to life with captivating detail. Professionals utilise advanced 3D building models as the foundation, meticulously crafting digital representations that mirror or enhance real-world architectural wonders. These models serve as canvases for various rendering techniques, from photorealistic images that mimic high-quality photography to interactive virtual experiences that let viewers navigate and explore spaces.
Key tools in this realm include powerful render engines like V-Ray and Corona, which incorporate realistic lighting, material properties, and complex environmental effects. Additionally, 3D modelling software such as Revit, SketchUp, and Blender play a pivotal role in creating intricate details, structural accuracy, and the ability to seamlessly integrate with rendering software. By combining these techniques and tools, professionals can craft immersive narratives that not only showcase architectural beauty but also evoke emotional responses from viewers.
Case Studies: How Professional 3D Rendering Enhances Client Presentations
Professional 3D rendering services have become an indispensable tool for architects and design studios, transforming client presentations into compelling storytelling experiences. By creating intricate 3D building models, these services offer a level of visual fidelity that flat drawings or sketches can’t match. This allows designers to showcase their visions in a more immersive way, captivating clients with detailed representations of proposed structures.
Case studies consistently demonstrate the impact of 3D rendering on client perception. For instance, a recent project featured a complex renovation that involved integrating modern design elements into a historic structure. The 3D model not only accurately depicted the architectural changes but also enhanced the presentation by visually communicating the harmonious blend of old and new. This level of detail helped clients envision the final result with greater clarity, leading to more informed decision-making and increased client satisfaction.
Professional 3D rendering services play a pivotal role in transforming architectural concepts into captivating visual narratives. By leveraging powerful 3D building models, architects and designers can create immersive storytelling experiences that engage clients and stakeholders. The right rendering services, coupled with advanced techniques and tools, ensure that each project presents a unique and compelling vision, elevating the impact of architectural presentations to new heights.
