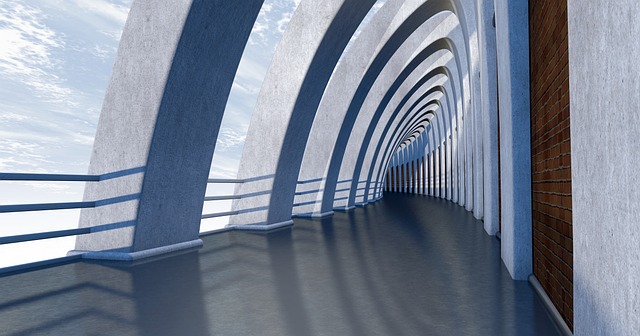TL;DR:
Structural CAD modeling is a powerful tool for efficient construction planning and management. By creating detailed 3D models, it breaks down complex projects into manageable phases, enhancing resource allocation and visualizing the entire lifecycle. This method allows builders and architects to predict delays, optimize timelines, and improve stakeholder communication. Through precise representation of building structures and systems, structural CAD modeling supports accurate sequencing, integrates spatial data for conflict detection, and ultimately contributes to successful project delivery.
Construction sequencing and phasing visualization are essential tools for efficient project planning. This article explores how understanding construction sequences and phases, combined with advanced structural CAD modeling, can optimize building processes. We delve into the benefits of visualizing the construction process, from design to completion, highlighting improved coordination, cost savings, and faster project delivery. Key best practices in this area are also discussed, emphasizing the critical role of structural CAD modeling as a game-changer in modern construction planning.
Understanding Construction Sequencing and Phasing
Construction sequencing and phasing are critical components in project planning, ensuring that construction activities are organized in a logical and efficient manner. It involves breaking down a complex building process into distinct phases or sequences, allowing for better management and coordination of resources. By visualizing these sequences, especially through advanced structural CAD modeling, construction teams can anticipate potential delays, identify critical paths, and optimize the overall timeline.
This approach enables project managers to create detailed plans, schedule tasks, and allocate resources effectively. Visual representations make it easier to communicate the project’s progression, helping stakeholders understand the construction process and its various stages. With structural CAD modeling, each phase can be precisely defined, from initial site preparation to final touches, ensuring a seamless and well-planned construction journey.
The Role of Structural CAD Modeling
Structural CAD modeling plays a pivotal role in construction sequencing and phasing visualization, serving as a powerful tool for planning and project management. It involves the creation of detailed 3D models using Computer-Aided Design (CAD) software, which accurately represents the building’s structural elements, including frames, beams, columns, and foundations. This digital representation goes beyond mere visual simulation; it integrates critical spatial and dimensional data, enabling researchers and planners to analyze and optimize the construction process.
By employing structural CAD modeling, professionals can visualize the entire project lifecycle, from initial design concepts to final assembly. This visualization facilitates informed decision-making by identifying potential conflicts or issues early in the design phase. Moreover, it aids in scheduling by breaking down complex projects into manageable sequences, ensuring that each construction phase is logically ordered and coordinated. As a result, structural CAD modeling enhances efficiency, reduces errors, and contributes significantly to successful project delivery.
Visualizing the Construction Process
Visualizing the construction process is a vital step in effective project planning and management. Structural CAD modeling offers a powerful tool to achieve this, allowing professionals to create detailed digital representations of a building’s progress from initial design to final completion. By utilizing 3D modeling software, every aspect of the construction sequence can be meticulously planned and sequenced. This includes identifying critical paths, allocating resources efficiently, and predicting potential delays or bottlenecks.
Through advanced structural CAD techniques, builders and architects can create dynamic models that simulate the entire construction lifecycle. This visualization enables stakeholders to gain a comprehensive understanding of project timelines, enabling informed decision-making and ensuring smooth operations throughout the building’s development.
Planning Benefits and Best Practices
Planning benefits of construction sequencing and phasing visualization are significant, offering numerous advantages throughout the project lifecycle. By creating a detailed sequence, teams can optimize resource allocation, anticipate potential delays, and improve overall project management. This is especially crucial in complex construction projects where various interconnected tasks need coordination. Structural CAD modeling plays a pivotal role here, enabling precise representation of building components and systems, thus facilitating more accurate sequencing.
Best practices involve integrating 3D modeling with sequencing software to create dynamic, visual timelines. These models should account for all project phases, from design and permitting through construction and commissioning. Regular updates and collaboration among stakeholders ensure the sequence remains current and relevant. Additionally, identifying critical path activities and setting realistic milestones help in maintaining project momentum and keeping everyone informed about dependencies.
Construction sequencing and phasing visualization are powerful tools that streamline project planning. By leveraging structural CAD modeling, construction professionals can create detailed, visual representations of the build process. This enables better resource allocation, identifies potential delays, and enhances overall project management. Implementing these practices ensures a more efficient and successful construction journey, benefiting all stakeholders involved.
