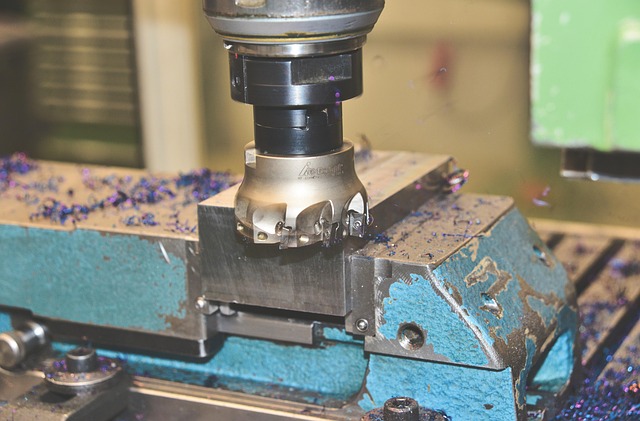TL;DR:
Structural CAD drafting is a digital revolution in steel construction, enhancing safety and integrity through precise 2D and 3D models. It streamlines workflows, minimizes errors, and facilitates faster revisions, especially for critical components like beams, columns, and connectors. This advanced process considers span length, load capacity, and environmental factors to create robust designs that withstand bending moments, shear forces, and vertical loads. Seamless connections optimized through CAD ensure the building's strength, longevity, and safety.
“In the realm of construction, steel detailing is an art that underpins structural integrity. This meticulous process involves designing and crafting precise elements such as beams, columns, and connections, ensuring a building’s strength and stability. Our article explores the critical role of structural CAD drafting in this intricate dance of engineering. We delve into how accurate drawings create a solid foundation for these key components, ultimately shaping the backbone of any structure.”
Understanding Steel Detailing: A Foundation for Structural Integrity
Steel detailing is a critical aspect of construction, serving as the foundation for ensuring structural integrity in buildings and infrastructure. It involves creating precise drawings and specifications that define how steel elements such as beams, columns, and connections are designed, manufactured, and assembled. This meticulous process goes beyond mere drawing; it encompasses understanding material properties, load calculations, and engineering principles to create robust, safe, and efficient structures.
In the realm of structural CAD drafting, digital tools play a pivotal role in steel detailing. These advanced software applications enable engineers and drafters to produce accurate 2D and 3D models, facilitating better visualization and communication. By integrating computer-aided design (CAD) into steel detailing practices, professionals can streamline workflows, minimize errors, and enhance overall project quality. This digital approach not only improves precision but also enables faster revisions and updates, making it a game-changer in the construction industry.
The Role of Structural CAD Drafting in Precision Design
In the realm of steel construction, precision design is paramount for safety and structural integrity. Structural CAD drafting plays a pivotal role in achieving this level of accuracy. It involves the meticulous creation and manipulation of digital blueprints using Computer-Aided Design (CAD) software. This advanced technology enables engineers and architects to translate their designs into detailed technical drawings with unparalleled exactness.
The benefits of structural CAD drafting are manifold. It facilitates the visualization of complex steel elements, such as beams, columns, and connections, before physical construction begins. This visual representation helps in identifying potential design flaws or interferences early on, minimizing costly revisions later. Moreover, CAD drafting ensures uniform consistency in dimensions, tolerances, and specifications across all project drawings, streamlining the fabrication and assembly processes.
Beams and Columns: Crafting the Backbone of a Structure
Beams and columns, often referred to as the backbone of any structure, play a pivotal role in supporting and bearing the weight of a building. In structural CAD drafting, these elements are meticulously designed and drafted to ensure strength, stability, and longevity. Beams, for instance, are horizontal structural members that resist bending moments and shear forces, while columns support vertical loads and transfer them to walls or foundations.
Through advanced structural analysis tools, engineers can precisely calculate the dimensions, material types, and placement of beams and columns, ensuring they meet specific load requirements. This meticulous process involves considering factors like span length, load capacity, and environmental conditions, allowing for the creation of robust and efficient structures that can withstand various stresses.
Connections: Securing Elements for Unwavering Support
In the realm of structural integrity, connections play a pivotal role in ensuring the unwavering support of beams, columns, and their interrelationships. When it comes to steel detailing, proper connection design is paramount for any construction project. Through meticulous structural CAD drafting, engineers and architects can create precise blueprints that define the exact placement and configuration of connectors. These connectors, often in the form of bolts, welds, or specialized brackets, are the silent heroes that bind these structural elements together, enabling them to withstand immense loads and forces.
By leveraging advanced engineering software, professionals can meticulously map out each connection point, accounting for factors like stress distribution, load capacity, and environmental considerations. This meticulous approach ensures not only the physical strength of the structure but also its longevity. Properly detailed connections are essential in preventing structural failures, ensuring safety for occupants, and preserving the integrity of the entire building envelope.
In conclusion, steel detailing, encompassing beams, columns, and connections, is a critical aspect of construction that demands precision and expertise. The article has explored how understanding structural CAD drafting enables engineers to create meticulous designs, ensuring the integrity and stability of structures. From crafting robust beams and columns to securely connecting elements, each component plays a vital role in building strength and longevity. By leveraging advanced technologies like structural CAD, professionals can seamlessly navigate the complexities of steel detailing, ultimately contributing to safer and more efficient buildings.
