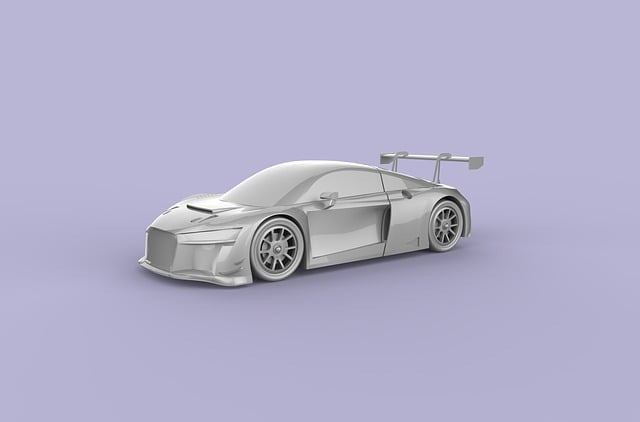Structural CAD modeling is a critical process for creating precise and visually compelling 3D renderings of physical structures. This involves using advanced software to define dimensions, materials, and geometric configurations with meticulous detail. The quality of these digital models directly impacts the accuracy of renderings, enabling professionals to bridge conceptual designs and construction. Professional-grade 3D rendering software, integrated with structural CAD modeling, allows engineers and architects to create photorealistic images and animations that enhance communication, facilitate informed decision-making, and reduce project costs and timelines. Choosing the right software, considering ease of use, workflow compatibility, and visual quality, is essential for delivering exceptional structural presentations in architectural, engineering, or construction projects.
Professional-grade 3D rendering is transforming how we visualize structural designs. This powerful tool goes beyond basic drawings, offering clear, detailed presentations that communicate complex architectural and engineering concepts effectively.
In this article, we explore the fundamentals of structural CAD modeling as the cornerstone for accurate renderings. We’ll delve into the advantages of professional 3D rendering, guide you through selecting the right tools, and share best practices to achieve high-quality, realistic structural CAD renderings.
Understanding Structural CAD Modeling: The Foundation of Accurate Renderings
Structural CAD modeling serves as the bedrock for crafting precise and visually compelling 3D renderings. It involves creating digital representations of physical structures, capturing intricate details such as dimensions, materials, and geometric configurations. This meticulous process ensures that digital blueprints align perfectly with real-world designs. By utilizing advanced software tools, engineers and architects can translate complex structural data into lifelike 3D models.
Accurate renderings rely heavily on the quality of the underlying CAD models. Structural elements, from beams and columns to joints and connections, must be precisely defined and positioned. This foundation enables the creation of photorealistic images or animations that communicate design intent effectively. Mastery of structural CAD modeling allows professionals to bridge the gap between conceptual designs and tangible constructions, fostering better decision-making and collaboration throughout the building process.
Benefits of Professional-Grade 3D Rendering for Structural Presentations
Professional-grade 3D rendering transforms structural presentations, elevating them from simple 2D drawings to immersive visual experiences. By integrating detailed structural CAD modeling with advanced rendering techniques, engineers and architects can create photorealistic images and animations that accurately represent complex designs. This not only aids in better communication of project details to stakeholders but also facilitates informed decision-making during the design and construction phases.
The benefits are multifaceted: improved visual clarity allows for easier identification of critical structural elements, enhanced understanding of spatial relationships, and the ability to foresee potential issues before construction begins. Additionally, 3D rendering can significantly reduce time and costs associated with iterative design changes, as visual feedback is immediate and tangible. This makes professional-grade 3D rendering a valuable tool for any project demanding precision, clarity, and efficiency in structural presentations.
Choosing the Right Tools and Software for Exceptional Visuals
When it comes to creating clear and visually stunning structural presentations, selecting the appropriate tools and software is paramount. Professional-grade 3D rendering goes beyond simple visualization; it tells a story about complex designs in an accessible, engaging manner. For architectural, engineering, or construction projects, choosing the right software for structural CAD modeling can significantly impact the quality of final visuals.
Advanced 3D rendering software equipped with realistic material simulations and lighting effects can transform technical drawings into captivating, photorealistic images. These tools allow users to explore different design iterations, enhance visual communication, and make informed decisions. With a vast array of options available, it’s crucial to consider factors like ease of use, compatibility with existing workflows, and the software’s ability to deliver exceptional visuals that meet project requirements.
Best Practices to Ensure High-Quality, Realistic Structural CAD Renderings
Creating high-quality, realistic structural CAD renderings requires a blend of technical skill and artistic vision. To achieve professional-grade results, focus on meticulous structural CAD modeling. Begin with accurate geometry and detailed component specifications. Complex structures demand precise dimensions and material properties to ensure visual fidelity. Utilize industry-standard software that supports advanced rendering techniques like ray tracing for photorealistic outputs.
During the rendering process, pay close attention to lighting and shading. Realistic lighting simulates natural or artificial light sources, adding depth and dimension to your structural models. Consider different materials and textures to mimic real-world construction elements. Proper material mapping enhances visual realism, distinguishing between concrete, steel, glass, and other building components. Additionally, high-resolution rendering resolves fine details, ensuring intricate structural features are accurately represented.
Professional-grade 3D rendering is no longer a luxury but an essential tool in the arsenal of structural engineers and architects. By leveraging advanced CAD software and rendering techniques, practitioners can create clear, accurate, and visually stunning presentations that effectively communicate complex structural designs. Understanding the fundamentals of structural CAD modeling, selecting the right tools, and adhering to best practices ensures high-quality renderings that not only meet but exceed expectations. In today’s competitive landscape, this level of visual excellence is crucial for standing out and conveying design integrity.
