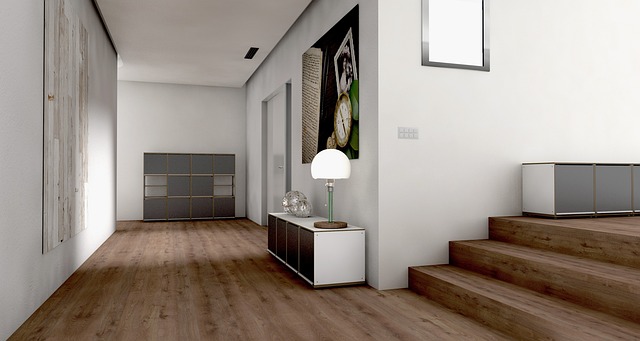In the digital era, Building Information Modeling (BIM) modeling services have transformed space planning and architecture. BIM enables the creation of detailed 3D floor plans, facilitating virtual visualization, accurate measurements, early design issue identification, and efficient clash detection. This technology promotes optimal space allocation and enhances collaboration among stakeholders from diverse disciplines. Custom 3D floor plans, replacing traditional 2D blueprints, allow professionals to explore spaces virtually, streamline decision-making, and reduce errors through precise digital representations. The meticulous BIM process begins with on-site measurements, followed by skilled software usage, data collection via laser scanners, and model validation for effective space planning. BIM modeling services significantly impact various industries, particularly retail and hospitality, enabling virtual experimentation, enhanced decision-making, and successful project outcomes in commercial real estate.
In today’s digital era, precise space planning is paramount for successful projects. Custom 3D floor plans powered by BIM (Building Information Modeling) modeling services revolutionize how we visualize and optimize spaces. This article explores the transformative power of BIM modeling for accurate space planning, highlighting its benefits, detailed creation process, and real-world applications. Discover how these digital representations enhance efficiency, reduce errors, and foster informed decision-making from concept to completion.
Understanding the Power of BIM Modeling for Space Planning
In today’s digital age, Building Information Modeling (BIM) has emerged as a game-changer in space planning and architecture. BIM modeling services offer a powerful tool to visualize and analyze complex 3D floor plans, providing an accurate and detailed representation of a building’s structure and interior layout. By creating digital twins of physical spaces, professionals can navigate and manipulate virtual models, enabling informed decision-making before construction even begins.
This innovative approach allows for precise measurements, the identification of potential design issues, and efficient clash detection between different building systems. BIM modeling facilitates better space allocation, ensuring that every square meter is utilized optimally. Moreover, it enables stakeholders to collaborate effectively, as multiple parties can access and work on the same model simultaneously, fostering a streamlined project workflow.
Benefits of Custom 3D Floor Plans
Custom 3D floor plans offer a multitude of benefits for accurate space planning, making them an indispensable tool for architects, designers, and property managers. Unlike traditional 2D blueprints, these digital representations provide a comprehensive, immersive view of a space, allowing stakeholders to visually explore every angle and detail. This level of interactivity enhances decision-making processes by enabling virtual walkthroughs, identifying potential issues early in the design phase, and facilitating better communication among team members.
Moreover, integrating BIM (Building Information Modeling) modeling services into the creation of custom 3D floor plans adds another layer of precision and efficiency. BIM software not only facilitates the development of detailed digital models but also links various project data, including spatial relationships, material properties, and cost estimates. This holistic approach streamlines the design-build process, reduces errors, and promotes better resource allocation, ultimately leading to successful space planning and project delivery.
The Process Behind Creating Accurate Digital Representations
Creating accurate digital representations of spaces involves a meticulous process that leverages advanced technology, such as BIM (Building Information Modeling) modeling services. This method begins with detailed measurements taken on-site, ensuring every dimension is captured precisely. Skilled professionals then translate these measurements into a 3D model using specialized software, allowing for a virtual walkthrough and precise space planning.
The BIM modeling process includes several stages: data collection, model creation, and validation. During data collection, laser scanners and handheld devices capture millions of data points, creating a highly accurate digital twin of the physical space. Model creation involves assembling these data points into a comprehensive 3D model, complete with architectural details, furniture arrangements, and even material specifications. Validation ensures that the digital representation aligns perfectly with the real-world dimensions, guaranteeing the accuracy essential for effective space planning.
Real-World Applications and Success Stories
Custom 3D floor plans offer a powerful tool for accurate space planning across various industries. In real-world applications, these detailed models have proven invaluable in retail and hospitality sectors, enabling businesses to design immersive experiences that maximize customer engagement. For instance, a boutique hotelier might use BIM modeling services to create intricate 3D representations of their properties, allowing them to experiment with different room layouts, furniture arrangements, and even virtual interior design concepts before breaking ground or investing heavily in renovations.
This level of visualization not only enhances the decision-making process but also facilitates effective communication between stakeholders, from architects and designers to investors and clients. Success stories abound in the commercial real estate space, where precise 3D floor plans have helped developers and tenants alike navigate complex projects, optimize floor spaces, and anticipate potential challenges well in advance, ultimately leading to successful project outcomes and enhanced tenant satisfaction.
Custom 3D floor plans, powered by BIM modeling services, offer a revolutionary approach to space planning. By providing accurate digital representations, these plans enhance decision-making, streamline projects, and ensure optimal utilization of space. The benefits are clear: from improved visualization to enhanced collaboration, BIM modeling transforms the way we design and manage spaces. Real-world applications have shown significant success in various sectors, proving that this technology is not just a trend but a game-changer in the field of architecture and construction.
