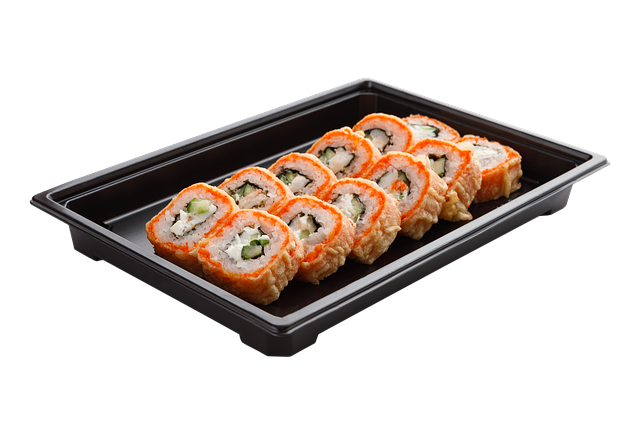An ADA-compliant kitchen renovation goes beyond standard updates, focusing on inclusivity for visually impaired users. This involves creating clear spaces for wheelchair navigation, installing braille and tactile markings, ensuring counter heights are accessible, and integrating appliance alerts. Incorporating visual features like contrasting textures and colors, tactile surfaces (raised grips, braille signage), audio cues, voice-controlled technology, and tools like screen readers enhances sensory experiences and promotes independence. Thoughtful design with accessibility and safety in mind transforms the kitchen into a dynamic environment where visually impaired individuals can engage in everyday tasks safely and confidently.
“Unleashing inclusive design: Visual and tactile features for ADA-compliant kitchen renovations. In this comprehensive guide, we explore essential elements to enhance the culinary experience for visually impaired individuals. From understanding ADA compliance to incorporating visual cues for navigation, we delve into creating sensory-rich kitchens. Discover best practices, tools, and technologies that foster independence and accessibility. Transform your kitchen into a welcoming space where everyone can confidently prepare meals.”
Understanding ADA Compliance for Kitchen Renovations
Renovating a kitchen involves more than just updating appliances and countertops; it’s crucial to consider accessibility for all users, especially those with visual impairments. The Americans with Disabilities Act (ADA) provides guidelines ensuring public spaces, including kitchens, are accessible and usable by people with disabilities. For kitchen renovations, this means incorporating features that facilitate ease of use, navigation, and safety for visually impaired individuals.
When designing an ADA-compliant kitchen renovation, focus on essential elements like providing adequate clear space for wheelchairs, installing braille signage and tactile floor markings, ensuring counters are at a reachable height, and incorporating audible or visual alerts for appliances. These adaptations not only meet legal requirements but also create a more inclusive and comfortable cooking environment for everyone.
Incorporating Visual Features for Tactile Navigation
In an ADA-compliant kitchen renovation, incorporating visual features for tactile navigation is a key aspect of enhancing accessibility for visually impaired users. These features include braille signage and raised elements on controls, switches, and appliances, allowing individuals with low vision to navigate and interact with their surroundings independently. By integrating these tactile cues, the kitchen becomes more user-friendly, ensuring that everyone can move around safely and efficiently.
Additionally, using contrasting textures and colors for different areas or functions within the kitchen can provide valuable visual feedback. For instance, a textured floor or countertop can guide users to specific zones like the stove or sink area. This multi-sensory approach ensures that even in the absence of sight, users can develop a spatial understanding of the kitchen, fostering ease and confidence during daily tasks.
Designing Kitchens with Enhanced Sensory Experiences
When designing kitchens for visually impaired users, incorporating enhanced sensory experiences is essential for creating an accessible and inviting space. An ADA-compliant kitchen renovation goes beyond meeting basic functional needs by integrating tactile and visual elements that engage the senses. For instance, using contrasting colors and textures on cabinets and countertops can provide a valuable depth perception aid for those with low vision. Textured surfaces, such as raised grips or braille signage, not only offer a sensory experience but also ensure ease of use and independence for visually impaired individuals.
Additionally, incorporating audio cues and voice-controlled technology can significantly improve the kitchen experience. Built-in speakers that play step-by-step instructions or alerts for various tasks, along with voice assistants, enable users to navigate and interact with their environment without relying solely on sight. These sensory integrations transform the kitchen into a dynamic, accessible area where visually impaired individuals can confidently prepare meals and engage in everyday activities.
Essential Tools and Technologies for Visually Impaired Users
For visually impaired users, navigating and interacting with spaces like a newly renovated kitchen can be transformative through the integration of essential tools and technologies. One notable aid is screen readers, software that converts digital text into speech, enabling users to access websites, mobile applications, and electronic documents independently. Another crucial tool is braille displays, which allow for tactile feedback, facilitating communication, and enhancing accessibility in various settings, including kitchens.
In the context of an ADA-compliant kitchen renovation, specific features like raised graphics, braille labels on appliances, and textured floors can significantly improve navigation and safety. Voice command technology and intelligent home systems can also play a pivotal role, enabling users to control lighting, temperature, and other fixtures verbally or through simple gestures, further enhancing their independence in the kitchen environment.
Best Practices for Creating an Inclusive Kitchen Space
Creating an inclusive kitchen space for visually impaired users involves thoughtful design and implementation, ensuring accessibility and safety. When undertaking an ADA-compliant kitchen renovation, several best practices can enhance the experience for all users. One key aspect is providing tactile features such as raised hardware, braille signage, and contrasting textures to aid navigation and identify essential elements like cabinet handles and stovetop controls. These physical cues offer a sense of orientation, enabling visually impaired individuals to move confidently through the space.
Additionally, incorporating clear visual cues with appropriate lighting can significantly improve accessibility. Well-lit areas facilitate easier object recognition and reduce potential hazards. Using color contrast for various kitchen components—from counter edges to floor tiles—helps users discern different elements. This simple design choice ensures that visually impaired individuals can independently interact with the kitchen’s features, promoting a sense of autonomy and safety during meal preparation and cooking.
When renovating a kitchen, ensuring it’s ADA-compliant goes beyond meeting legal requirements. It empowers individuals with visual impairments to navigate and engage with their surroundings independently, fostering inclusivity and enhancing their overall culinary experience. By incorporating tactile features, intuitive design elements, and leveraging assistive technologies, we can create kitchens that are not just accessible but also enrich the lives of all users.
