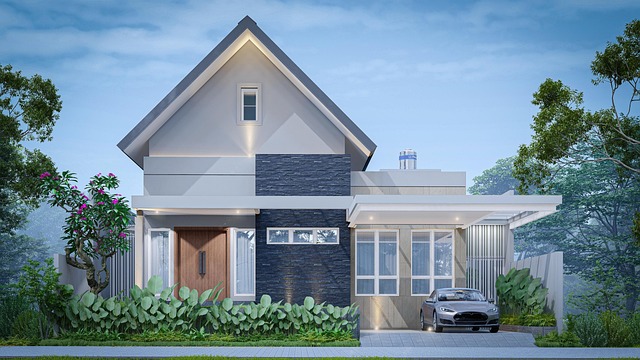3D visualization has transformed architectural drafting and design by translating 2D plans into lifelike 3D models, offering clients immersive experiences and precise insights into proposed structures. This technology aids in early issue identification, enhances communication, showcases material finishes and lighting, and streamlines the design process, ultimately leading to better project outcomes. Advanced rendering techniques, including ray tracing and global illumination, produce photorealistic images and animations, facilitating informed client decisions before construction begins.
In today’s competitive landscape, architectural drafting and design firms are leveraging 3D visualization and rendering to create immersive client presentations. This powerful toolset transforms static drawings into dynamic, interactive experiences, enhancing client understanding and engagement. By exploring advanced rendering techniques, creating interactive 3D models, and incorporating user feedback loops, architects can deliver more compelling projects that resonate with clients. Discover the benefits, best practices, and innovative applications of 3D visualization in architectural drafting and design.
The Power of 3D Visualization in Architectural Drafting
In the realm of architectural drafting and design, 3D visualization has emerged as a game-changer. It transforms two-dimensional plans and sketches into immersive, three-dimensional representations that offer a more accurate and compelling view of proposed structures. This technology enables architects and designers to showcase their visions in ways that traditional drafting methods simply cannot match. With 3D rendering, clients can “walk through” a building before construction even begins, providing an unparalleled level of engagement and understanding.
The benefits are numerous: it aids in identifying potential design flaws or issues early in the process, facilitating more informed decision-making. Moreover, it allows for dynamic presentation of various material finishes, lighting conditions, and interior layouts, ensuring clients experience the full potential of a design. This immersive approach not only enhances communication but also builds client confidence, making architectural drafting and design processes more efficient and effective.
– Benefits and applications in design presentations
3D visualization and rendering have transformed the way architectural drafting and design are presented to clients, offering a host of benefits that enhance communication and understanding. By creating immersive experiences, architects can showcase their designs in a more compelling and intuitive manner. This technology allows for the precise recreation of spaces, enabling clients to virtually walk through and interact with models, providing a richer and more engaging alternative to traditional 2D drawings.
In architectural drafting and design presentations, 3D visualization tools enable designers to highlight unique features, play with different materials and textures, and showcase the final product’s aesthetic appeal. It aids in identifying potential issues or discrepancies early on, saving time and resources. Clients can offer more informed feedback, ensuring better project outcomes. This process streamlines collaboration, fostering a more interactive and efficient design review experience.
– Enhancing client understanding with immersive visuals
Immersive visual experiences have become a powerful tool in the architectural drafting and design industry, revolutionizing how clients understand and engage with proposed projects. By employing 3D visualization and rendering techniques, designers can create lifelike representations of structures, allowing clients to virtually walk through and experience spaces as if they were already built. This level of immersion significantly enhances client understanding by providing a more intuitive grasp of the design’s nuances and potential.
For instance, complex architectural elements, such as spatial arrangements, natural light interactions, or material textures, can be portrayed with remarkable accuracy in 3D models. Clients can observe these features from various angles, facilitating a deeper appreciation for the design’s aesthetics and functionality. This interactive process fosters better communication between designers and clients, leading to more informed decisions and a higher level of client satisfaction throughout the presentation and approval stages.
Rendering Techniques for Stunning Visuals
In the realm of 3D visualization, rendering techniques play a pivotal role in creating stunning visuals for immersive client presentations. Architectural drafting and design professionals leverage advanced algorithms and computational power to transform digital models into photorealistic images or animations that captivate audiences. These techniques include ray tracing, which simulates light behavior to produce highly realistic lighting and shadows, and global illumination, which calculates indirect light interactions within a scene, enhancing the overall visual depth and realism.
For architectural projects, these rendering methods are instrumental in showcasing design intent, material choices, and spatial dynamics effectively. By employing high-fidelity rendering, designers can present intricate details, textures, and finishes with remarkable accuracy, fostering better client engagement and informed decision-making. This technology bridges the gap between digital designs and physical spaces, enabling clients to experience the architecture virtually before construction begins.
Incorporating 3D visualization and rendering into architectural drafting and design processes has proven to be a game-changer. It offers a powerful tool for enhancing client understanding and engagement during presentations, providing a more immersive experience than traditional 2D drawings. With advanced rendering techniques, architects can now showcase their designs with remarkable realism, allowing clients to truly appreciate the final product before construction begins. This innovative approach not only streamlines the design review process but also ensures that clients make informed decisions, ultimately leading to successful project outcomes.
