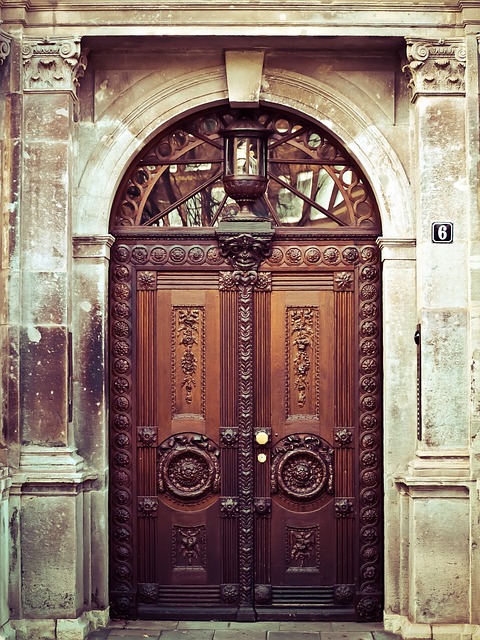Fireproof doors are critical components of structural fire safety, designed to resist flame, heat, and smoke transmission. They provide vital time for safe evacuation during emergencies by containing fires and preserving lives, especially in high-risk areas like stairwells and corridors. Proper installation techniques, including sealing gaps and secure door closure, further enhance their effectiveness. Regular maintenance and compliance with local regulations are essential to ensure these doors remain reliable safeguards against fire hazards, protecting both occupants and property.
Fireproof doors play a vital role in minimizing the spread of fire, smoke, and toxic gases, offering critical time for evacuation during emergencies. This article explores the comprehensive guide to door and frame installations that enhance fire safety. We delve into the definition and importance of fireproof doors, their impact on structural integrity, and the materials used for effective resistance. Additionally, we discuss installation techniques, code compliance, and maintenance tips to ensure optimal protection against devastating fires.
Understanding Fireproof Doors: Definition and Importance
Fireproof doors are a crucial component in minimizing the spread of fire, smoke, and toxic gases within buildings. Defined as doors that resist the passage of flame, heat, and smoke, they play a vital role in structural fire safety. Their importance lies not only in containing fires but also in preserving lives by enabling safe evacuation during emergencies.
These doors are designed to slow or stop the progress of fire and its associated hazards, providing critical time for occupants to escape. They are classified based on their fire resistance ratings, with higher ratings indicating longer durations of protection. Incorporating fireproof doors into building structures is essential, especially in areas like stairwells, corridors, and assembly points, where rapid fire spread can be devastating.
The Role of Door and Frame Installations in Fire Safety
Door and frame installations play a pivotal role in fire safety, acting as critical barriers that protect against the rapid spread of fire, smoke, and toxic gases within buildings. In the event of a fire, these components are designed to delay or prevent the propagation of flames, giving residents and emergency responders valuable time to evacuate safely.
Fireproof doors, in particular, are engineered with specialized materials and construction techniques to withstand high temperatures and inhibit the passage of heat, smoke, and noxious fumes. When installed correctly, they form an integral part of a comprehensive fire safety strategy, complementing other measures such as alarms, sprinkler systems, and escape routes. By minimizing the spread of hazardous elements, door and frame installations contribute significantly to the overall fire resilience of structures, ensuring the safety and well-being of occupants.
Materials and Construction for Effective Fire Resistance
When it comes to minimizing the spread of fire, smoke, and toxic gases, the materials and construction of doors and frames play a pivotal role. Fireproof doors are designed with specific compounds that resist combustion, effectively containing fires within their origin. These doors often incorporate steel or iron reinforcements, along with specialized gaskets and seals, to prevent the passage of heat and smoke.
The construction process involves careful fabrication, ensuring no gaps or weak points in the door’s integrity. High-quality frames, typically made from robust materials like solid wood or metal alloys, provide a sturdy foundation. Proper installation methods, including secure fastenings and weatherproofing, further enhance their fire resistance capabilities. These measures collectively contribute to the overall structural integrity of the door, serving as a critical barrier during emergency situations.
Installation Techniques to Minimize Smoke and Gas Spread
Proper installation techniques play a pivotal role in ensuring that fireproof doors and frames effectively minimize the spread of smoke and toxic gases during a fire event. Sealing is key; gaps or crevices around the door’s perimeter can allow smoke and gases to infiltrate, undermining the barrier’s integrity. Professional installers employ specialized sealing compounds and gaskets designed to create an airtight seal between the door, frame, and wall. This simple yet critical step significantly slows down the progression of smoke and fire, providing valuable time for occupants to evacuate safely.
Additionally, correct hanging and alignment are essential. Doors should hang evenly and be properly aligned with their frames, ensuring they close tightly without leaving gaps. This technique, often coupled with the use of magnetic or pneumatic closers, guarantees that doors shut securely upon closure, preventing smoke and gases from escaping through open or misaligned doors. Such meticulous installations contribute to the overall fire safety of a building, enhancing the effectiveness of fireproof doors in containing fires and their harmful byproducts.
Code Compliance and Maintenance for Optimal Protection
Fireproof doors and their proper installation are critical components in any building’s life safety system, designed to minimize the spread of fire, smoke, and toxic gases. Code compliance is paramount; adhering to local and national fire safety regulations ensures that these doors function as intended during an emergency. Regular maintenance is equally vital. This includes periodic inspections to verify integrity, proper sealing, and functioning closure mechanisms. Maintenance also involves cleaning and lubricating hardware, ensuring door panels remain in good condition, and replacing any worn or damaged components promptly. By prioritizing code compliance and routine upkeep, building owners and managers can rely on fireproof doors to provide robust protection, enhancing the safety of occupants and property.
Fireproof doors and their proper installation are vital components in any building’s fire safety strategy. By understanding the materials, construction techniques, and compliance codes, we can minimize the spread of fire, smoke, and toxic gases, ensuring better protection for occupants and property. Investing in quality fireproof doors and regular maintenance is a game-changer in creating safer, more resilient buildings.
