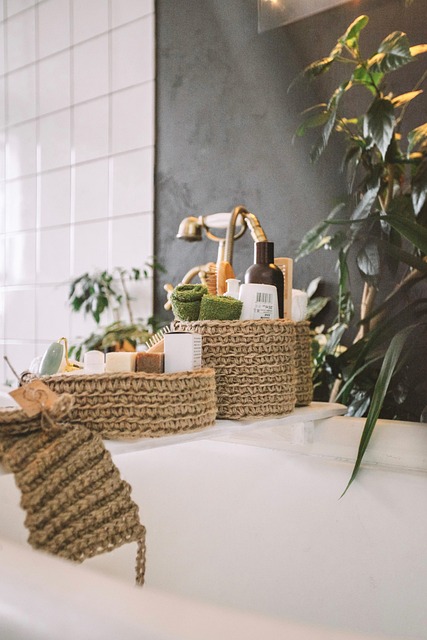Designing a wheelchair-friendly bathroom involves understanding and catering to diverse mobility requirements. Key aspects include ample clear floor space, low-threshold entries, grab bars, non-slip flooring, height-adjustable fixtures, and accessible storage. By integrating these features, the design ensures comfort, safety, and inclusivity for all users, merging functionality with modern aesthetics. Strategic considerations like lowered vanities, adjustable mirrors, and proper lighting further enhance usability while maintaining a stylish ambiance, addressing accessibility needs without sacrificing design quality.
In today’s diverse society, it’s crucial to create spaces that cater to individual mobility and usability needs without compromising style. This article explores tailored features for enhanced accessibility, focusing on the essential elements of a wheelchair-friendly bathroom design. From understanding varied mobility requirements to balancing functionality with aesthetics, we delve into accessible design principles, incorporating wheelchair compatibility features, and enhancing usability for an optimal user experience.
Understanding Individual Mobility Requirements
Understanding individual mobility requirements is a critical step in creating inclusive and accessible spaces, especially when it comes to designing wheelchair-friendly bathrooms. Each person’s mobility needs can vary greatly, from those who use wheelchairs for daily living to individuals with temporary or condition-specific mobility challenges.
When tailoring bathroom design, it’s essential to consider factors like clear floor space for easy maneuvering, low-threshold entries, and adequate grab bars for support. Wheelchair-friendly bathroom design should also incorporate features that accommodate different abilities, such as height-adjustable fixtures, accessible storage, and non-slip flooring. By incorporating these elements, designers can ensure that everyone feels welcome and able to navigate the space comfortably and safely.
Accessible Design Principles for Bathrooms
Creating a wheelchair-friendly bathroom design involves applying accessible design principles that prioritize functionality and ease of use for individuals with diverse mobility needs. Start by ensuring adequate clear floor space allowing for easy maneuverability of wheelchairs and mobility aids. Install grab bars strategically near toilets, sinks, and showers to provide stability and support. Lowered vanities and adjustable mirrors enhance accessibility, catering to users of various heights and abilities.
Textured flooring surfaces should be avoided as they can pose risks for slip-and-fall accidents. Opt for non-slip finishes instead. Consider the placement of fixtures and appliances for ease of reach. Ensure sufficient counter space for wheelchairs to pull up to and adequate lighting to facilitate independent use. A well-designed wheelchair-friendly bathroom combines style with usability, creating an inclusive environment that respects everyone’s needs.
Incorporating Wheelchair Compatibility Features
When designing spaces, especially public ones like bathrooms, incorporating wheelchair compatibility features is essential to ensure accessibility and inclusivity. A wheelchair-friendly bathroom design involves thoughtful considerations to accommodate individuals with mobility challenges while maintaining an aesthetic appeal. This includes lowering counter tops and fixtures for easy reach, providing sufficient clear space for a wheelchair’s maneuverability, and installing grab bars for support.
A well-designed wheelchair-friendly bathroom should also feature wide doorways and corridors, ensuring smooth passage for wheelchairs and other mobility aids. Incorporating these accessibility features not only makes the space more user-friendly but also aligns with modern design trends that prioritize universal design principles. By integrating these elements seamlessly, it’s possible to create beautiful, functional spaces that cater to diverse needs while maintaining a stylish ambiance.
Balancing Functionality with Aesthetics
In the realm of wheelchair-friendly bathroom design, balancing functionality and aesthetics is an art. While creating accessible spaces, it’s essential to maintain a visually appealing environment that aligns with modern design trends. Incorporating features like roll-under sinks, adjustable mirrors, and spacious clearances not only ensures ease of use for individuals with mobility challenges but also contributes to an elegant and cohesive interior.
Designers play a pivotal role in merging these aspects seamlessly. By selecting the right materials, colors, and fixtures, they can create a wheelchair-friendly bathroom that exudes style and sophistication. For instance, natural stone tiles offer both durability and visual appeal, while subtle color palettes and modern fixtures add a touch of elegance, proving that accessibility and aesthetics need not be mutually exclusive.
Usability Enhancements for Enhanced User Experience
In designing spaces like wheelchair-friendly bathrooms, usability enhancements are key to creating an inclusive and positive user experience. Features such as wider doorways, lower fixtures, and grab bars offer practical benefits for individuals using mobility aids, ensuring ease of navigation and safety. These adjustments not only facilitate access but also promote independence, empowering users to manage their daily routines with greater confidence.
Furthermore, incorporating thoughtful design elements enhances usability without compromising aesthetics. For example, strategically placed mirrors in wheelchair-accessible bathrooms allow for easier personal care while maintaining a stylish ambiance. By combining accessibility with design sophistication, spaces become not only functional but also welcoming, demonstrating that mobility needs can be addressed without sacrificing style or user experience.
In conclusion, creating a wheelchair-friendly bathroom design that caters to individual mobility needs while maintaining style is achievable through a thoughtful application of accessible design principles. By understanding specific requirements, incorporating essential features like wheelchair compatibility, and balancing functionality with aesthetics, we can foster inclusive spaces that enhance user experiences. These strategies ensure that everyone feels welcome and comfortable in their bathroom environments.
