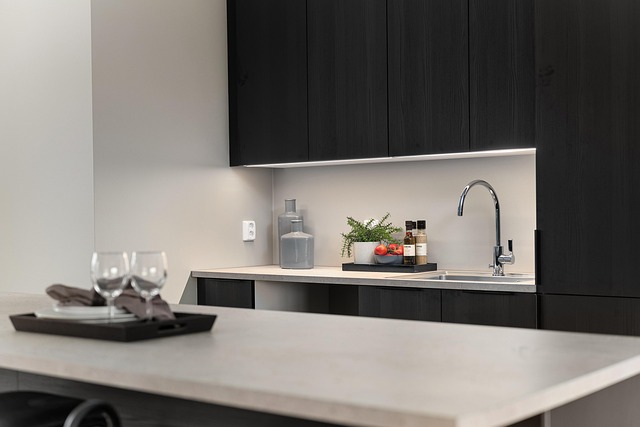Through strategic design and planning, small spaces can be transformed into cozy, well-organized habitats that offer increased mobility, reduced clutter, enhanced aesthetics, and improved airflow. This involves leveraging vertical dimensions, integrating multifunctional furniture, adopting smart storage solutions, and minimizing clutter to create a sense of spaciousness and comfort. Creative furniture solutions like built-in shelving, vertical storage units, and multifunctional pieces exemplify this modern approach to interior design, maximizing every inch while ensuring practicality and style.
In today’s compact living spaces, maximizing small rooms is essential for creating functional and comfortable environments. This article explores space-saving layouts designed to optimize every inch, offering practical insights for achieving efficiency without compromising on style. We delve into understanding unique space constraints, key design principles, and innovative furniture solutions that transform tight quarters into vibrant, livable areas. By implementing these strategies, you can transform your small room into a harmonious blend of functionality and aesthetics.
Understanding Space Constraints and Benefits of Space-Saving Layouts
Many modern living spaces present a unique challenge—maximizing small spaces efficiently. Understanding space constraints is key to unlocking the potential of compact areas, making them feel more open and functional. Space-saving layouts offer a range of benefits, from increased mobility and reduced clutter to enhanced aesthetics and improved airflow.
By adopting clever design strategies, such as incorporating multifunctional furniture, utilizing vertical space, and implementing smart storage solutions, it’s possible to transform seemingly cramped rooms into cozy and comfortable habitats. These approaches not only optimize the available square footage but also create a sense of calm and order, making small spaces feel more welcoming and livable.
Key Principles for Designing Maximizing Small Spaces
When designing layouts for maximizing small spaces, several key principles come into play. First and foremost, focus on maximizing vertical space. Utilize high-ceilinged structures or add creative elements like lofts to gain extra room. Incorporate multi-functional furniture that serves multiple purposes, such as a sofa bed or a desk with drawers, to ensure every item has a place and purpose.
Another essential strategy is minimizing clutter. Opt for storage solutions that seamlessly integrate into the space, like built-in shelves or under-bed compartments. Choose furnishings with clean lines and efficient floor plans to create an illusion of openness. Remember, in maximizing small spaces, every element should contribute to a sense of spaciousness and comfort without overwhelming the area.
Creative Furniture Solutions for Efficient Storage and Comfort
In the quest to maximize small spaces, creative furniture solutions are a game-changer. Smart storage options like multifunctional pieces, built-in shelving, and vertical storage units not only save valuable floor space but also enhance room aesthetics. For instance, a sofa with integrated storage compartments or a bed with drawers underneath can double as functional furniture while contributing to a clutter-free environment.
These innovative designs prioritize comfort and practicality without compromising on style. Vertical living is another trend that suits small rooms. By utilizing vertical spaces with wall-mounted shelves, hanging organizers, or even transforming a nook into a cozy reading corner, you can create a sense of openness while maximizing storage capacity. Such creative approaches ensure that your small room remains organized, comfortable, and visually appealing, making the most of every inch available.
Practical Tips for Implementing a Space-Saving Layout in Your Room
When designing or rearranging your small room, the key is to maximize every inch while maintaining functionality and comfort. Start by assessing your existing furniture and deciding what’s essential. Multifunctional pieces that serve multiple purposes, such as a sofa bed or an ottoman with storage, can significantly save space. Opt for smaller, more compact alternatives to bulky furniture. Consider vertical storage solutions like shelves or cabinets designed to fit against walls. Utilize under-bed storage bins and vacuum seal bags to stow away seasonal items or clutter not in immediate use.
Another effective strategy is to reconfigure your layout by positioning larger pieces of furniture against walls, creating a clear central space for movement. Use mirrors to make small rooms appear larger; place them strategically to reflect light and create an illusion of depth. Finally, don’t forget about clever hanging solutions like wall-mounted racks or hooks for clothing, bags, and other items, freeing up floor space.
Maximizing small spaces is not only about fitting more into less room, but also creating a comfortable and functional environment. By understanding space constraints and applying key design principles, creative furniture solutions, and practical tips, you can transform your small room into a cozy and efficient living area. Embracing these space-saving layouts ensures that you make the most of every square inch without compromising on style or comfort.
