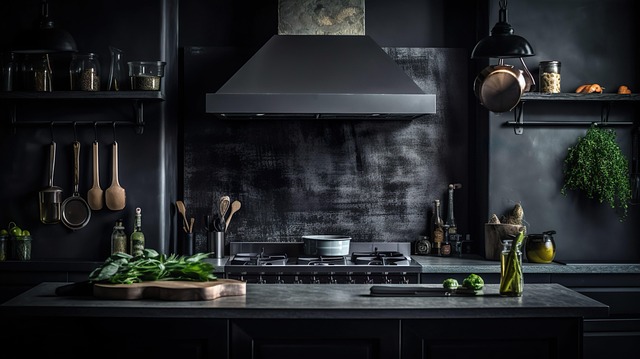Modern kitchen renovations are transforming homes with open-concept layouts that eliminate enclosed walls, fostering connectivity and enhancing functionality. These designs prioritize social interaction, accessibility for multiple cooks, and flexible space adaptation. By integrating natural light, merging with dining or living areas, and using smart home technologies, open-concept kitchens align with contemporary lifestyles and entertaining preferences. Selecting durable materials like hardwood floors and aesthetic finishes, along with maximizing natural light and strategic lighting placement, creates a dynamic environment for daily use and entertaining guests.
“Unleash the potential of your space with an open-concept layout—the secret ingredient for a stunning modern kitchen renovation. This design approach breaks down barriers, fostering seamless flow and enhanced connectivity between key areas. In this comprehensive guide, we’ll explore the benefits, essential design elements, smart home integrations, and material choices to create a functional yet aesthetically pleasing kitchen. From maximizing natural light to optimizing space, discover techniques to transform your kitchen into a vibrant hub.”
Understanding Open-Concept Layouts: Benefits for Modern Kitchen Renovations
Open-concept layouts are revolutionizing modern kitchen renovations, offering a contemporary twist on traditional space division. By eliminating enclosed walls, these designs create a seamless flow between different areas, fostering connectivity and enhancing overall functionality. This approach is particularly advantageous for kitchens, which often serve as the heart of a home, bringing family and friends together.
The benefits are numerous: increased social interaction due to an open vista, better accessibility for multiple cooks in a bustling kitchen environment, and a more flexible space that can adapt to various needs. In terms of design, open-concept kitchens allow for creative use of natural light and the integration of dining areas or living spaces, making them ideal for today’s lifestyle and entertaining preferences.
Key Design Elements to Create a Seamless Flow
In a modern kitchen renovation, creating an open-concept layout is a powerful way to enhance flow and connectivity. Key design elements include eliminating walls that compartmentalize space, opting for a central island or breakfast bar, and incorporating expansive countertops and tables. These features not only facilitate easy movement between different zones—cooking, dining, and entertaining—but also create a visually cohesive atmosphere.
Open shelving, strategically placed to display decorative items while keeping frequently used supplies within reach, adds to the seamless flow. Soft, neutral color palettes and natural materials like wood further blur the lines between rooms, fostering a sense of continuity. This approach not only makes the space more aesthetically pleasing but also promotes a calm, welcoming ambiance ideal for both everyday routines and special gatherings.
Incorporating Connectivity: Smart Home Integration Ideas
In a modern kitchen renovation, incorporating smart home technologies can significantly enhance both flow and connectivity. One way to achieve this is by integrating voice-activated assistants like Amazon Alexa or Google Assistant into your space. These devices not only control lighting, temperature, and entertainment systems but also answer questions, play music, and manage schedules hands-free, fostering a seamless interaction between you and your environment.
Additionally, consider installing a centralized control panel or app that consolidates all smart home functions. This allows for easy management of various appliances, security systems, and energy-efficient devices from a single interface. Such connectivity ensures a user-friendly experience, where tasks like adjusting kitchen lighting or preheating the oven can be accomplished with simple voice commands or a few taps on a smartphone, promoting efficient movement and interaction within the open concept layout.
Choosing the Right Materials and Finishes for Durability and Aesthetics
When designing an open-concept layout for a modern kitchen renovation, selecting the right materials and finishes is paramount to achieving both durability and aesthetics. Hardwood floors, for instance, offer not only a warm, inviting look but also stand the test of time with proper care. They complement a variety of design styles and can be paired with sleek, low-maintenance options like ceramic tile or quartz countertops to create a harmonious space that feels both welcoming and sophisticated.
Finishes play an equally crucial role in enhancing the overall flow and connectivity of your kitchen. Choose hardware with clean lines and minimal details for a contemporary feel. Matte black or brushed brass pulls and knobs can add depth and texture without overpowering the space. Additionally, consider incorporating natural elements like marble or granite backsplashes to create visual interest while maintaining durability. These materials not only elevate the aesthetic appeal but also serve as practical solutions for easy cleaning and maintenance in this high-traffic area.
Maximizing Natural Light and Space Optimization Techniques
In a modern kitchen renovation, maximizing natural light is a game-changer for creating an open-concept layout. Large windows and skylights not only brighten up the space but also blur the boundaries between interior and exterior, fostering a sense of connectivity with the outdoors. This design strategy is especially effective in urban settings where limited outdoor spaces are common. By strategically placing these lighting features, you can enhance the overall flow of the kitchen, making it feel more expansive and inviting.
Space optimization techniques play a crucial role in open-concept layouts. Incorporating multifunctional furniture, such as fold-down tables or built-in benches, allows for flexible use of the space. Open shelving and floating cabinets not only save floor room but also create visual lines that contribute to the airy, connected feel. Additionally, integrating appliances seamlessly into countertops or walls helps maintain a clean, uncluttered appearance, further emphasizing the open concept. These strategies ensure that your modern kitchen renovation is both functional and aesthetically pleasing, providing a dynamic environment for daily routines and entertaining guests.
An open-concept layout is a game-changer for modern kitchen renovations, fostering a sense of spaciousness and connectivity. By understanding key design elements, incorporating smart home integration, and selecting durable materials, you can create a kitchen that not only enhances flow but also serves as the heart of your home. Maximizing natural light and optimizing space further elevate the overall experience, making your kitchen a vibrant and functional environment for years to come.
