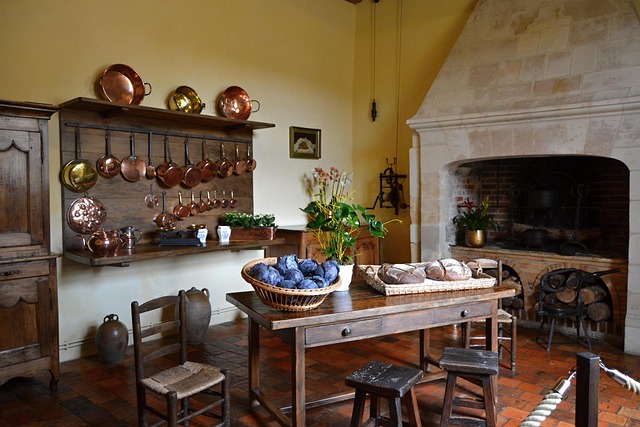Remodeling a kitchen for enhanced accessibility involves adhering to ADA guidelines, incorporating lower counter heights, pull-out shelves, and contrasting colors to ensure safe and comfortable use for all. This creates an inclusive space with improved visibility, ease of movement, and ergonomic elements catering to diverse physical abilities, transforming the kitchen into a functional and enjoyable environment for everyone.
When remodeling your kitchen for accessibility and practicality, leveraging contrasting colors for cabinets and counters can significantly enhance visibility for all users. This guide explores how color contrast plays a vital role in creating an inclusive space, from understanding ADA compliance to implementing barrier-free layouts. Discover the benefits of adaptive features designed to complement contrasting schemes, ensuring a functional and welcoming kitchen environment for everyone, including those with disabilities, through this comprehensive look at ergonomic kitchen upgrades.
Understanding Accessibility Requirements for Kitchens
When planning a kitchen remodel with an emphasis on accessibility, understanding the requirements set by guidelines like the Americans with Disabilities Act (ADA) is paramount. These standards ensure that everyone, regardless of their physical abilities, can navigate and utilize the space safely and comfortably. An accessible kitchen design considers various needs, from providing enough clearance for wheelchair users to ensuring counters are at a suitable height for those with limited mobility.
Adaptive features such as lower counter heights, pull-out shelves, and ergonomic hardware can significantly enhance usability. A barrier-free layout, free of abrupt changes in level or obstacles, allows for easy movement. Incorporating these elements not only meets ADA compliance but also creates a more inclusive and functional kitchen environment for all users, making everyday tasks more manageable and enjoyable.
The Role of Contrast in Enhancing Visibility
In the realm of accessible kitchen design, contrast plays a pivotal role in enhancing visibility for users with disabilities. When planning a kitchen remodel for accessibility or an ADA-compliant renovation, contrasting colors for cabinets and countertops become essential tools to create a barrier-free environment. This simple yet effective approach ensures that individuals with visual impairments or low vision can easily distinguish different elements within the kitchen space.
For instance, pairing bright white cabinets with deep, rich countertops provides a striking contrast, making it simpler for users to locate and identify specific areas. Adaptive kitchen features like raised panels on doors and ergonomic pulls become even more noticeable, facilitating independent navigation. Such thoughtful design choices contribute to creating a wheelchair-friendly kitchen layout, allowing for seamless interaction and improved accessibility during the renovation process.
Choosing ADA-Compliant Colors for Cabinets and Counters
When embarking on a kitchen remodel with an eye towards accessibility and inclusive design, particularly for those with disabilities, selecting ADA-compliant colors for cabinets and counters is a strategic move. The Americans with Disabilities Act (ADA) provides guidelines for accessible design, ensuring that spaces are usable by people with various physical limitations. In the context of a kitchen, this translates to choosing color palettes that offer high contrast, making essential elements like controls, switches, and even countertops easily discernible.
For instance, pairing bright, vibrant upper cabinets with neutral or lighter lower cabinets creates a striking visual difference, aiding individuals with visual impairments. Similarly, using bold, contrasting colors for important areas like the stove or sink handles can make them stand out, making it easier for everyone to locate and use these features, particularly in a barrier-free kitchen layout designed for wheelchair accessibility. Adaptive kitchen features don’t stop at color; they encompass an ergonomic design that caters to diverse user needs, ensuring comfort and ease during meal preparation and clean-up.
Designing a Barrier-Free Layout with Color
When designing a kitchen with an emphasis on accessibility and inclusivity, contrasting colors play a pivotal role in creating a barrier-free layout. A well-planned color scheme can significantly enhance visibility for individuals with visual impairments or color blindness, ensuring they can navigate the space effortlessly. For instance, pairing bright, vibrant counters with neutral cabinet hues provides high contrast, making it easier to distinguish different elements within the kitchen. This simple yet effective approach aligns with the principles of ADA-compliant kitchen renovations, catering to a diverse range of users.
Adaptive kitchen features don’t stop at color; they encompass ergonomic design elements too. Consider implementing wheelchair-friendly clearance around worktops and appliances, ensuring smooth access for those using mobility aids. Such thoughtful considerations transform a regular kitchen remodel into an inclusive space, promoting independence and ease of use for everyone, regardless of physical abilities.
Adaptive Features to Complement Contrasting Color Schemes
When planning a kitchen remodel with contrasting colors for cabinets and counters, it’s essential to consider adaptive features that complement this design choice. For instance, incorporating high-contrast colors can enhance visibility for individuals with visual impairments or color blindness. Features like raised or textured grips on cabinet handles, braille signage, and clear, labeled storage spaces not only aid in navigation but also make the kitchen more accessible and user-friendly.
Furthermore, an ADA-compliant kitchen renovation should include ergonomic elements such as height-adjustable countertops, pull-out shelves, and easy-to-reach appliances. These adaptations ensure comfort and ease of use for people with various physical abilities, including those using wheelchairs or having limited mobility. By combining contrasting colors with these adaptive kitchen features, you create a space that is both visually appealing and fully functional for everyone.
When remodeling your kitchen with an eye towards accessibility and inclusive design, utilizing contrasting colors for cabinets and counters can significantly enhance visibility. By choosing ADA-compliant colors that meet specific contrast ratios, you create a barrier-free layout that caters to users with various abilities, including those with visual impairments. Adaptive features, such as ergonomic hardware and roll-under counter spaces, further complement these contrasting color schemes, ensuring a functional and welcoming kitchen for everyone. Incorporating these strategies during your next kitchen upgrade can make it more wheelchair-friendly and better suited to the needs of individuals with disabilities, ultimately fostering a truly inclusive cooking environment.
