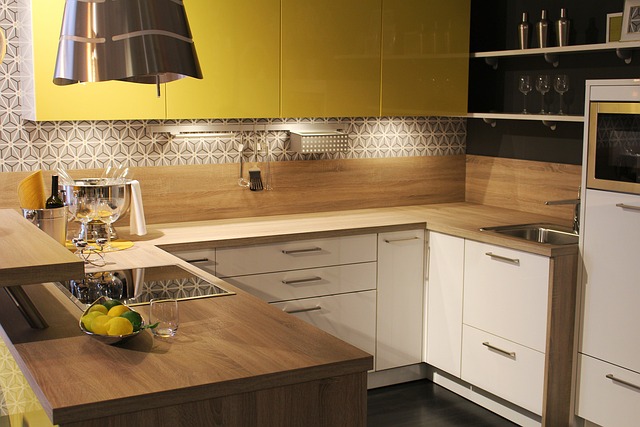When planning a kitchen remodel, prioritize accessibility by adhering to ADA standards. This ensures inclusivity and usability for individuals with disabilities, focusing on counter heights (32-36 inches), clear floor space, and appliance placement. Features like pull-out drawers, adjustable shelves, and lever handles enhance usability. A barrier-free layout with ample clearances facilitates wheelchair navigation, creating a safe, ergonomic cooking environment for all users. Key aspects include implementing adaptive features tailored to individual needs, promoting an inclusive environment, and aligning with the goals of accessible kitchen design and effective upgrades for disabilities.
Designing a kitchen that caters to all users, including those with disabilities, is not just a matter of inclusivity but also enhances overall functionality. This article guides you through the process of creating an accessible and beautiful kitchen, focusing on countertop and workspace designs for wheelchair accessibility. From understanding ADA compliance to incorporating ergonomic features, learn how to navigate a successful kitchen remodel that ensures comfort and safety for all users. Discover practical tips for transforming your space into a barrier-free, wheelchair-friendly environment.
Understanding Accessibility Standards for Kitchens: An Overview of ADA Compliance
When designing a kitchen remodel with accessibility in mind, it’s crucial to understand and adhere to standards set by organizations like the Americans with Disabilities Act (ADA). ADA-compliant kitchen renovations ensure that spaces are inclusive and usable for individuals with disabilities, including those using wheelchairs. This involves considering specific guidelines related to counter heights, clear floor space, and the placement of appliances and fixtures.
For instance, wheelchair-friendly kitchen design recommends counters at a height suitable for users in various positions, typically between 32 to 36 inches from the floor. Adaptive kitchen features such as pull-out drawers, adjustable shelves, and lever handles further enhance usability. A barrier-free layout with sufficient clearances allows easy maneuverability of wheelchairs and ensures a safe, ergonomic cooking environment for all users.
Evaluating Your Kitchen Space: Identifying Barriers and Potential Modifications
When considering a kitchen remodel with accessibility in mind, the first step is to meticulously evaluate your existing space. Identify any barriers that hinder wheelchair navigation and interaction with the workspace. Common issues include narrow passageways, high counter heights, and fixed appliances placed too far from the wall. These can significantly impact a person’s independence and comfort while using a wheelchair.
Understanding the specific needs of the individual who will primarily use the kitchen is essential. Consider their preferred seating position, reach requirements for cooking tasks, and any adaptive equipment they may rely on. With these insights, you can make informed decisions about potential modifications, such as lowering countertops to enable easy wheel chair access and ensuring there’s enough clear space for a user to maneuver without obstacles. An ADA-compliant kitchen renovation not only enhances accessibility but also fosters an inclusive environment, allowing everyone to enjoy their culinary space.
Creating a Barrier-Free Layout: Design Principles for Wheelchair Access
Creating a barrier-free kitchen layout is essential when designing for wheelchair access during a kitchen remodel for accessibility. Adaptive kitchen features such as lower countertops and roll-under sinks ensure users in wheelchairs can comfortably navigate and utilize the space. Following ADA-compliant guidelines, these ergonomic design choices not only enhance accessibility but also contribute to an inclusive environment. By prioritizing a barrier-free layout, kitchens can become more functional and inviting for all users, regardless of their physical abilities, aligning with the goals of both accessible kitchen design and effective kitchen upgrades for disabilities.
Incorporating Adaptive Features: Tools and Amenities for Enhanced Usability
When designing a kitchen remodel for accessibility, incorporating adaptive features is key to enhancing usability for individuals with disabilities. For wheelchair-friendly kitchens, ensuring a barrier-free layout is essential. This includes installing ADA-compliant countertops and work surfaces that allow for easy transfer from a wheelchair to the sink or stove. Adaptive tools such as pull-out shelves, adjustable height counters, and ergonomic hardware can significantly improve functionality.
For instance, an ergonomic kitchen remodel might include lower countertops with adequate clearance for wheelchairs, allowing users to navigate seamlessly. Additionally, incorporating amenities like raised electrical outlets and lowered cabinet drawers caters to the needs of those in wheelchairs, promoting independence in daily kitchen tasks. These design choices not only make the space more inclusive but also contribute to a more comfortable and efficient cooking environment.
Ergonomics in Action: Ensuring Comfort and Safety for All Users
In an accessible kitchen design, ergonomics play a pivotal role in creating a comfortable and safe space for all users, especially those utilizing wheelchairs. ADA-compliant kitchen renovations focus on implementing barrier-free layouts that accommodate various physical abilities. When remodeling for accessibility, consider adjustable height countertops to ensure individuals in wheelchairs can maintain a safe and ergonomic posture while preparing meals. Adaptive kitchen features, such as pull-out shelves and easy-to-reach storage solutions, further enhance functionality.
Wheelchair-friendly kitchen design also involves strategic placement of appliances and work areas. By incorporating these ergonomic principles, kitchen upgrades for disabilities become not just functional but inclusive, fostering an environment where everyone can navigate, prepare, and enjoy meals without barriers.
When designing or remodeling a kitchen to be wheelchair-accessible and ADA-compliant, considering both physical layout and adaptive features is key. By applying the principles of a barrier-free layout, incorporating ergonomic and adaptive amenities, and adhering to accessibility standards, you can create a functional, inclusive, and comfortable space for all users. These modifications not only enhance usability but also foster a sense of independence and dignity for individuals with disabilities, ensuring everyone can fully enjoy and navigate their kitchen environment.
