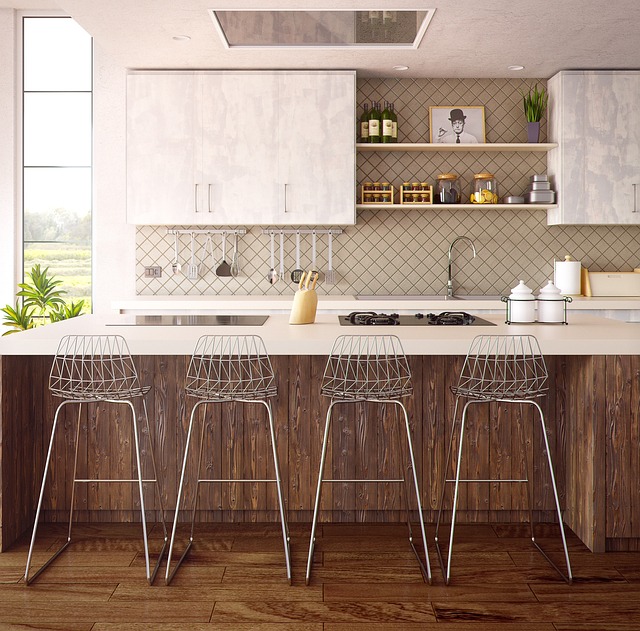Planning a kitchen remodel? Prioritize accessibility by adhering to ADA regulations, creating an inclusive space with barrier-free entry, adequate clearances for wheelchairs, and adaptive features like lever handles and lower countertops. Slip-resistant flooring enhances safety for all users, while ergonomic adjustments cater to diverse heights and abilities. An ADA-compliant renovation promotes ease of use, independence, and comfort for individuals with disabilities, making your kitchen more functional and welcoming for everyone.
In the realm of home improvement, prioritizing safety and accessibility is paramount, especially in high-traffic areas like kitchens. When remodeling, considering slip-resistant flooring can significantly enhance safety for all users, including those with disabilities. This article guides you through the process of creating an accessible kitchen, covering ADA-compliant design, adaptive features, and ergonomic solutions to cater to diverse needs. Discover how these upgrades transform your space into a wheelchair-friendly haven, ensuring comfort and independence for everyone.
Understanding Accessibility Requirements for Kitchens
When planning a kitchen remodel with a focus on accessibility, understanding and adhering to relevant regulations is paramount. The Americans with Disabilities Act (ADA) sets out critical standards for public spaces, including kitchens, to ensure equal access and use by people with disabilities. Compliance with these guidelines not only ensures legal adherence but also creates an inclusive environment for everyone.
An accessible kitchen design considers various factors such as barrier-free entry, adequate clearances for wheelchair navigation, and the installation of adaptive features like lever handles and lower countertops. Ergonomic considerations, such as adjusting counter heights to accommodate those using wheelchairs or standing aids, further enhance functionality. These upgrades not only cater to individuals with disabilities but also benefit everyone by promoting ease of use and safety in the kitchen.
Benefits of Slip-Resistant Flooring in Kitchen Remodels
Slip-resistant flooring is a game-changer when it comes to enhancing safety and accessibility in kitchen remodels. This is especially important for creating an ADA-compliant kitchen renovation, catering to those with disabilities or mobility challenges. By incorporating ergonomic and adaptive features, such as non-slip surfaces, you can transform your kitchen into a barrier-free environment that supports independence and ease of movement.
Such flooring solutions are ideal for areas prone to moisture and spills, providing extra traction and stability, especially for individuals using wheelchairs or walking aids. This simple upgrade can make the kitchen more inclusive, ensuring everyone feels comfortable and safe while preparing meals and navigating this vital space in any home.
Designing an ADA-Compliant and Barrier-Free Kitchen
When designing an ADA-compliant and barrier-free kitchen, the focus is on creating a space that accommodates individuals with disabilities while ensuring ease of use and navigation. One key aspect is implementing slip-resistant flooring, which not only enhances safety but also aligns with accessibility standards. This involves selecting materials that offer good traction, reducing the risk of slips and falls—a common concern in kitchens due to moisture and various surfaces.
An accessible kitchen design should include features like wider aisles for wheelchair maneuverability, lower counters and cabinets for ease of use by individuals with limited mobility, and adaptive fixtures such as pull-down faucets and lever handles. Integrating these elements alongside slip-resistant flooring creates an inclusive environment, catering to the diverse needs of all users. Such a kitchen remodel for accessibility ensures that everyone can navigate and enjoy the space comfortably and securely.
Adaptive Features to Enhance Kitchen Functionality
When remodeling a kitchen with accessibility in mind, incorporating adaptive features is key to enhancing functionality for everyone, including those with disabilities. An ADA-compliant kitchen renovation can transform a space that may have once presented barriers into a wheelchair-friendly area that promotes ease of use. Consider a barrier-free layout with no steps or raised thresholds at entry points to ensure smooth navigation.
Adaptive kitchen features such as adjustable counters and pull-out shelves cater to various heights and abilities, making meal preparation more comfortable. Ergonomic design elements like lever handles and easy-to-grab appliances further simplify tasks. These upgrades not only improve safety but also create a more inclusive environment for all kitchen users.
